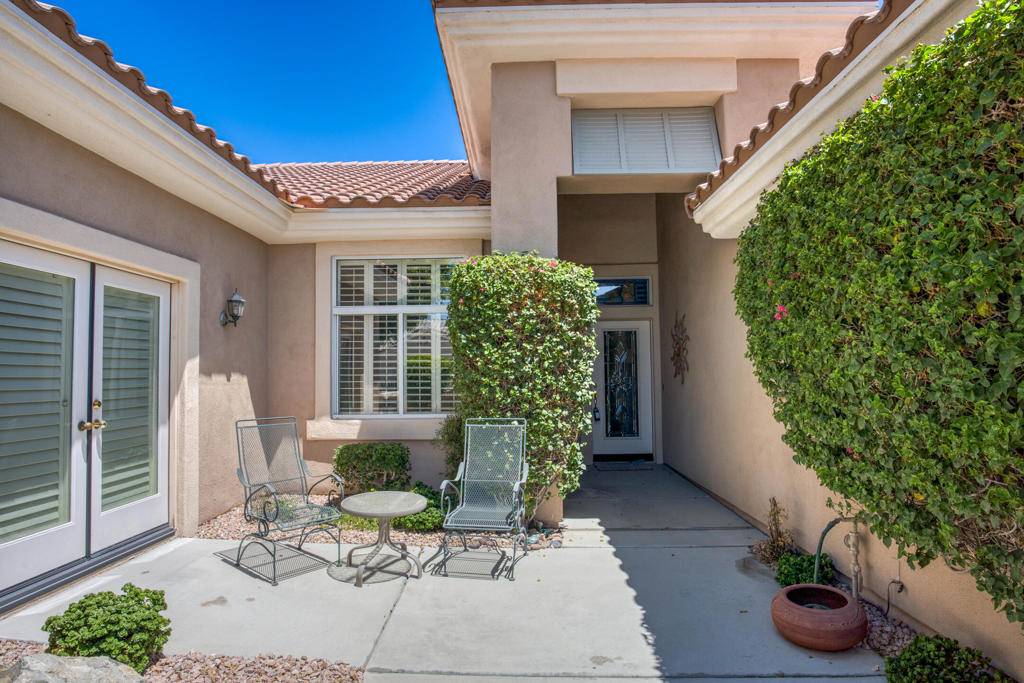2 Beds
2 Baths
1,930 SqFt
2 Beds
2 Baths
1,930 SqFt
Key Details
Property Type Single Family Home
Sub Type Single Family Residence
Listing Status Active
Purchase Type For Sale
Square Footage 1,930 sqft
Price per Sqft $292
Subdivision Sun City
MLS Listing ID 219132717DA
Bedrooms 2
Full Baths 2
Condo Fees $417
HOA Fees $417/mo
HOA Y/N Yes
Year Built 2002
Lot Size 6,534 Sqft
Property Sub-Type Single Family Residence
Property Description
Location
State CA
County Riverside
Area 307 - Sun City
Interior
Interior Features Breakfast Area, Crown Molding, High Ceilings, Living Room Deck Attached, All Bedrooms Down, Main Level Primary
Heating Central
Cooling Central Air
Flooring Tile, Wood
Inclusions Please contact listing agent for inclusions.
Fireplace No
Appliance Dishwasher, Electric Oven, Disposal, Gas Oven, Microwave, Refrigerator
Exterior
Parking Features Direct Access, Garage, Garage Door Opener
Garage Spaces 2.0
Garage Description 2.0
Pool Community, In Ground
Community Features Gated, Pool
Amenities Available Bocce Court, Billiard Room, Clubhouse, Controlled Access, Fitness Center, Golf Course, Maintenance Grounds, Meeting Room, Management, Other, Pet Restrictions, Security, Tennis Court(s), Cable TV
View Y/N No
Porch Concrete, Covered
Total Parking Spaces 5
Private Pool Yes
Building
Lot Description Drip Irrigation/Bubblers, Planned Unit Development
Story 1
Entry Level One
Architectural Style Traditional
Level or Stories One
New Construction No
Others
HOA Name Sun City HOA
HOA Fee Include Sewer
Senior Community Yes
Tax ID 752300079
Security Features Gated Community,24 Hour Security
Acceptable Financing Cash, Cash to New Loan, Conventional
Listing Terms Cash, Cash to New Loan, Conventional
Special Listing Condition Standard

GET MORE INFORMATION
REALTOR® | Lic# 01974789







