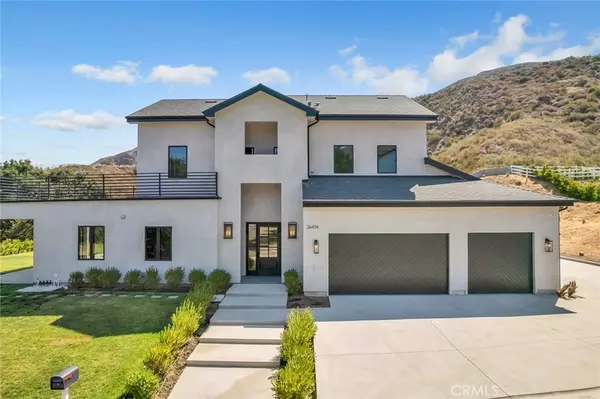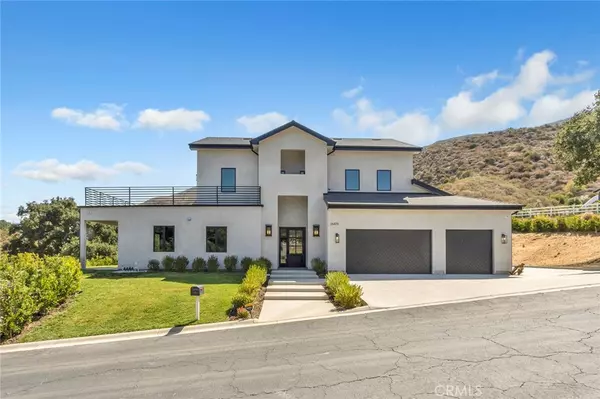5 Beds
5 Baths
5,446 SqFt
5 Beds
5 Baths
5,446 SqFt
OPEN HOUSE
Sat Aug 16, 1:00pm - 4:00pm
Sun Aug 17, 10:00am - 1:00pm
Key Details
Property Type Single Family Home
Sub Type Single Family Residence
Listing Status Active
Purchase Type For Sale
Square Footage 5,446 sqft
Price per Sqft $578
Subdivision Custom Sand Canyon (Csand)
MLS Listing ID SR25176680
Bedrooms 5
Full Baths 4
Half Baths 1
Condo Fees $200
Construction Status Turnkey
HOA Fees $200/mo
HOA Y/N Yes
Year Built 2024
Lot Size 3.877 Acres
Property Sub-Type Single Family Residence
Property Description
Step inside and be greeted by soaring ceilings, wide-plank oak wood flooring, and a light-filled open layout. The formal dining area leads effortlessly into a grand living room centered around a sleek electric fireplace with both heating and cooling functions—perfect for year-round comfort. Oversized sliding doors invite indoor-outdoor flow, revealing a covered patio ideal for entertaining.
The heart of the home is the chef's kitchen, featuring a stunning quartzite waterfall island, custom oak cabinetry, and abundant storage. Just off the kitchen, a spacious three-car garage with epoxy flooring adds everyday convenience.
The main level also includes a well-appointed guest suite with ensuite bath, perfect for visitors or extended family.
Upstairs, the expansive primary suite is a true retreat with its private balcony showcasing sweeping hillside views, an oversized walk-in closet, and a spa-inspired bathroom complete with a soaking tub, glass-enclosed shower, and dual vanities. Three additional bedrooms, 2 of which has walk-in closets, are thoughtfully positioned for privacy, along with a full laundry room and utility sink.
Outdoors, the grounds have been thoughtfully prepared for both leisure and future expansion. A graded backyard pad offers potential for a pool, guesthouse, or ADU, while a built-in BBQ and custom hardscaping make entertaining effortless.
With space, style, and serenity, 26474 Ranch Creek Rd is a rare offering—perfect for those seeking upscale living in a private, expansive setting just minutes from city conveniences.
Location
State CA
County Los Angeles
Area Sand - Sand Canyon
Zoning SCNU4
Rooms
Main Level Bedrooms 1
Interior
Interior Features Balcony, Separate/Formal Dining Room, High Ceilings, Wine Cellar, Walk-In Closet(s)
Heating Central
Cooling Central Air
Flooring Wood
Fireplaces Type Living Room, Primary Bedroom
Fireplace Yes
Appliance Barbecue, Convection Oven, Microwave, Refrigerator
Laundry Inside, Laundry Room
Exterior
Garage Spaces 3.0
Garage Description 3.0
Pool None
Community Features Foothills, Horse Trails, Street Lights, Sidewalks, Gated
Amenities Available Call for Rules, Management, Security
View Y/N Yes
View City Lights, Hills, Trees/Woods
Porch Concrete, Covered, Patio, Porch
Total Parking Spaces 3
Private Pool No
Building
Lot Description Agricultural, Back Yard, Horse Property, Lawn, Landscaped, Ranch, Rocks, Sprinkler System
Dwelling Type House
Story 2
Entry Level Two
Sewer Public Sewer
Water Public
Architectural Style Contemporary
Level or Stories Two
New Construction No
Construction Status Turnkey
Schools
School District William S. Hart Union
Others
HOA Name OAK CREEK RANCH HOMEOWNERS ASSOCIATION, INC.
Senior Community No
Tax ID 2848005067
Security Features Gated Community,Smoke Detector(s)
Acceptable Financing Cash, Conventional, 1031 Exchange
Horse Property Yes
Listing Terms Cash, Conventional, 1031 Exchange
Special Listing Condition Standard

GET MORE INFORMATION
REALTOR® | Lic# 01974789







