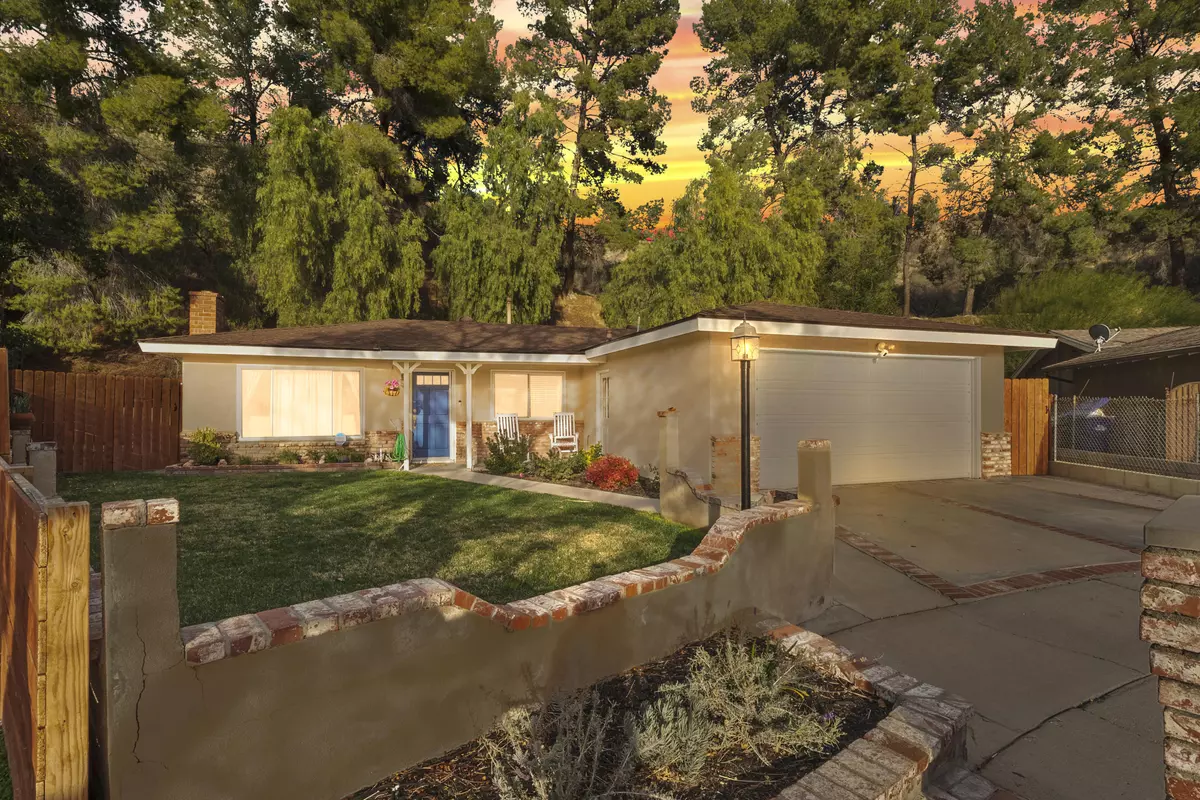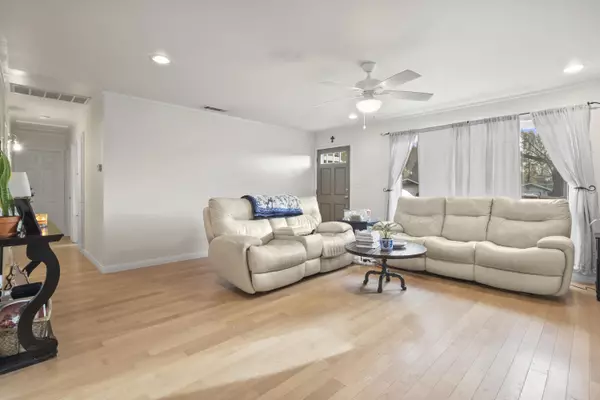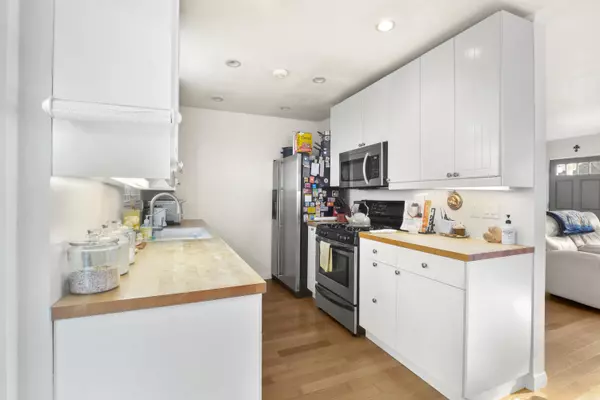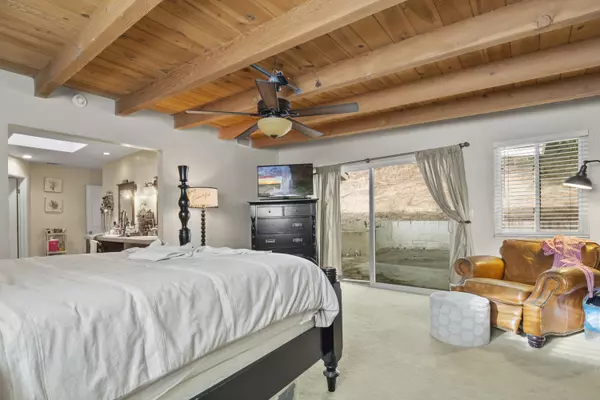$640,000
$624,990
2.4%For more information regarding the value of a property, please contact us for a free consultation.
3 Beds
3 Baths
1,536 SqFt
SOLD DATE : 03/30/2021
Key Details
Sold Price $640,000
Property Type Single Family Home
Sub Type Single Family Residence
Listing Status Sold
Purchase Type For Sale
Square Footage 1,536 sqft
Price per Sqft $416
MLS Listing ID 21001288
Sold Date 03/30/21
Style Traditional
Bedrooms 3
Full Baths 2
Originating Board Greater Antelope Valley Association of REALTORS®
Year Built 1961
Lot Size 0.350 Acres
Acres 0.35
Property Description
***WOW*** A gorgeous 3 bedroom, 3 bathroom, 1,500+ Sq. Ft home in the heart of Santa Clarita! Sitting at the end of a cul-de-sac, the front yard is gorgeous and the backyard is surrounded by trees. Walk into wood flooring that spans the living room, kitchen, dining area, and hallways. The master bathroom is HUGE featuring a bath tub, walk in shower, vanity, and two sinks all sitting on porcelain wood flooring right next to a large master bedroom. One of the two remaining bedrooms has its own bathroom and shower with custom tile throughout. Porcelain wood flooring in the other bedroom that is currently being used as an office. This home is super cozy and perfect for anyone from a first-time homeowner to a family looking to relocate to a new home! You don't want to miss this home before its gone, come see it today!
Location
State CA
County Los Angeles
Zoning SCUR2
Direction From the 14S. Exit Golden Valley Rd. and turn right. Turn right on Bouquet Canyon Rd. Turn left onto Seco Canyon Rd. Turn right on Guadilamar Dr. then left immediately. Turn right onto Los Rogues Dr. The home will be on the top of the hill.
Rooms
Primary Bedroom Level 2
Interior
Heating Natural Gas
Cooling Central Air
Fireplace Yes
Appliance Gas Oven, Gas Range, Microwave, None
Laundry In Garage
Exterior
Garage Spaces 2.0
Fence Wood
Pool None
Roof Type Shingle
Street Surface Public
Building
Lot Description Irregular Lot, Cul-De-Sac
Story 1
Foundation Slab
Water Public
Architectural Style Traditional
Structure Type Stucco,Wood Siding
Read Less Info
Want to know what your home might be worth? Contact us for a FREE valuation!
Our team is ready to help you sell your home for the highest possible price ASAP
15910 Ventura Blvd. Suite 101 Encino CA 91436, Encino, CA, 91436, USA







