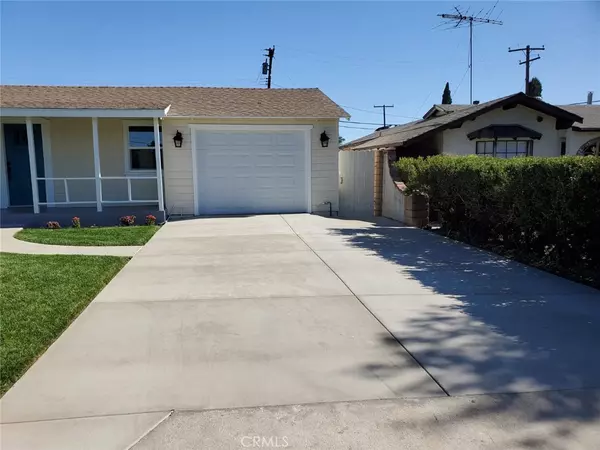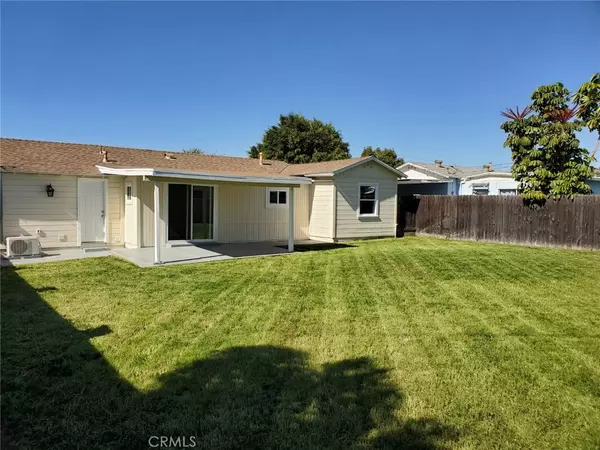$500,000
$499,900
For more information regarding the value of a property, please contact us for a free consultation.
2 Beds
1 Bath
1,000 SqFt
SOLD DATE : 12/18/2019
Key Details
Sold Price $500,000
Property Type Single Family Home
Sub Type Single Family Residence
Listing Status Sold
Purchase Type For Sale
Square Footage 1,000 sqft
Price per Sqft $500
Subdivision Other (Othr)
MLS Listing ID RS19261803
Sold Date 12/18/19
Bedrooms 2
Full Baths 1
Construction Status Turnkey
HOA Y/N No
Year Built 1950
Lot Size 6,098 Sqft
Property Description
WOW! WOW! WOW! Your buyers will fall in love with this spacious and beautifully remodeled 2 bedroom 1 bath home with two bonus rooms in a highly desired area of La Habra! Great open floor plan perfect for entertaining! Home features a big lot with a spacious front yard and huge backyard! Patio in backyard with roof! New exterior paint! New exterior sensor LED light fixtures! New double pane windows! New plumbing! New landscaping with automatic front and backyard sprinklers! New concrete driveway! New automatic garage door! New interior paint! New laminate flooring! New interior and exterior doors! New interior light fixtures! New bedroom closet doors! New ceiling fans in both bedrooms! New recess lighting! Fully remodeled kitchen features new cabinets, new quartz counter tops, huge stainless steel sink, beautiful subway tile back splash, new stainless steel dishwasher, new stainless steel island range hood and a new stainless steel slide in stove! Fully remodeled bathroom features new tile flooring, new tub and tub enclosure, new vanity, new toilet, new exhaust fan and a new light fixture! New mini split air conditioner for cooling and heating! Near schools, parks and shopping centers! Your clients will not be disappointed!!!
Location
State CA
County Orange
Area 87 - La Habra
Rooms
Main Level Bedrooms 2
Interior
Interior Features Ceiling Fan(s), Open Floorplan, Recessed Lighting
Heating Electric, Zoned
Cooling Electric, Zoned
Flooring Laminate, Tile
Fireplaces Type None
Fireplace No
Appliance Dishwasher, Disposal, Gas Oven, Gas Range, Gas Water Heater, Water To Refrigerator
Laundry Washer Hookup, Gas Dryer Hookup, In Garage
Exterior
Exterior Feature Lighting
Parking Features Concrete, Garage, Garage Door Opener, On Street
Garage Spaces 1.0
Garage Description 1.0
Fence Block, Wood
Pool None
Community Features Street Lights
View Y/N No
View None
Roof Type Composition
Porch Concrete, Front Porch, Open, Patio
Attached Garage Yes
Total Parking Spaces 1
Private Pool No
Building
Lot Description Back Yard, Front Yard, Sprinklers In Rear, Sprinklers In Front, Landscaped, Sprinklers Timer, Sprinklers On Side, Sprinkler System
Story 1
Entry Level One
Foundation Slab
Sewer Public Sewer
Water Private
Level or Stories One
New Construction No
Construction Status Turnkey
Schools
School District Fullerton Joint Union High
Others
Senior Community No
Tax ID 02232214
Security Features Carbon Monoxide Detector(s),Smoke Detector(s)
Acceptable Financing Cash, Conventional, FHA, Submit
Listing Terms Cash, Conventional, FHA, Submit
Financing Cash
Special Listing Condition Standard
Read Less Info
Want to know what your home might be worth? Contact us for a FREE valuation!

Our team is ready to help you sell your home for the highest possible price ASAP

Bought with John Katnik • Katnik Brothers R.E. Services
15910 Ventura Blvd. Suite 101 Encino CA 91436, Encino, CA, 91436, USA







