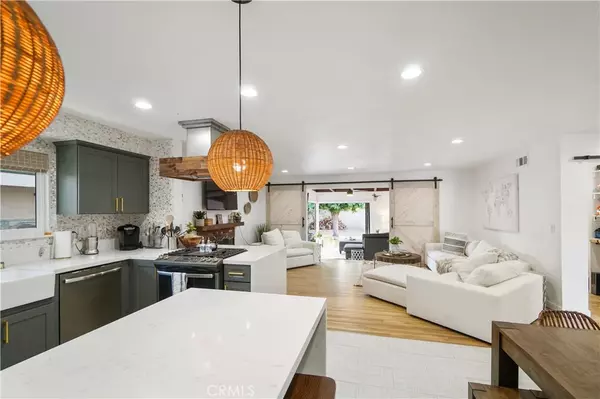$1,070,000
$1,075,000
0.5%For more information regarding the value of a property, please contact us for a free consultation.
4 Beds
3 Baths
1,900 SqFt
SOLD DATE : 12/20/2019
Key Details
Sold Price $1,070,000
Property Type Single Family Home
Sub Type Single Family Residence
Listing Status Sold
Purchase Type For Sale
Square Footage 1,900 sqft
Price per Sqft $563
Subdivision Other (Othr)
MLS Listing ID PW19255857
Sold Date 12/20/19
Bedrooms 4
Full Baths 3
Construction Status Additions/Alterations,Updated/Remodeled,Turnkey
HOA Y/N No
Year Built 1961
Lot Size 7,405 Sqft
Property Description
BACK ON THE MARKET! Breezy coastal home with spectacular upgrades! Situated in the highly desirable neighborhood of the Rossmoor Highlands, this home has all there is to offer the most discerning buyer. This 4 bed, 3 bath home offers a completely remodeled kitchen and living space. A beautiful brick fireplace accents the dining area, along with refinished red oak hardwood floors, and recessed canned lighting. Two large and modern barn door sliders separate the dining area from the family room, creating an enlarged space perfect for both entertaining and relaxation. Glass bifold doors evoke an open concept, bringing together the beauty of the outdoors with the warmth of the interior. The kitchen is designed with all custom features throughout - one-of-a-kind wood stove hood, gold plated faucet for a large farmhouse sink, brand new cabinets with gold pulls, a beautiful speckled backsplash, unique and stunning tile flooring, and quartz countertops extending to the floor around the stove. The master bedroom is complete with it's own private access to the back yard through glass sliding doors, a gorgeous herringbone floor-to-ceiling fireplace, a spacious walk-in closet, and custom en suite bath. The refinished hardwood floors extend to the spare bedrooms through the house as well. New tile flooring and new vanities have been placed in both additional baths, each with their own unique style! Fresh paint, trim, and wood shutters create a beautiful curb appeal and pride of ownership!
Location
State CA
County Orange
Area 52 - Los Alamitos
Rooms
Main Level Bedrooms 4
Interior
Interior Features Open Floorplan, Recessed Lighting, Sunken Living Room, All Bedrooms Down, Attic, Main Level Master
Heating Central
Cooling Central Air
Flooring Tile, Wood
Fireplaces Type Dining Room, Master Bedroom
Fireplace Yes
Appliance Dishwasher, Gas Cooktop
Laundry In Garage
Exterior
Exterior Feature Lighting
Garage Door-Single, Driveway, Garage
Garage Spaces 2.0
Garage Description 2.0
Pool None
Community Features Curbs, Park, Storm Drain(s), Street Lights, Suburban, Sidewalks
View Y/N Yes
View Neighborhood
Accessibility Parking
Parking Type Door-Single, Driveway, Garage
Attached Garage Yes
Total Parking Spaces 2
Private Pool No
Building
Lot Description Back Yard, Front Yard, Landscaped
Story 1
Entry Level One
Foundation Raised
Sewer Public Sewer
Water Public
Level or Stories One
New Construction No
Construction Status Additions/Alterations,Updated/Remodeled,Turnkey
Schools
Elementary Schools Rossmoor
Middle Schools Oak
High Schools Los Alamitos
School District Los Alamitos Unified
Others
Senior Community No
Tax ID 13054205
Acceptable Financing Submit
Listing Terms Submit
Financing Conventional
Special Listing Condition Standard
Read Less Info
Want to know what your home might be worth? Contact us for a FREE valuation!

Our team is ready to help you sell your home for the highest possible price ASAP

Bought with Visakha Sir • Realty One Group Diamond

15910 Ventura Blvd. Suite 101 Encino CA 91436, Encino, CA, 91436, USA






