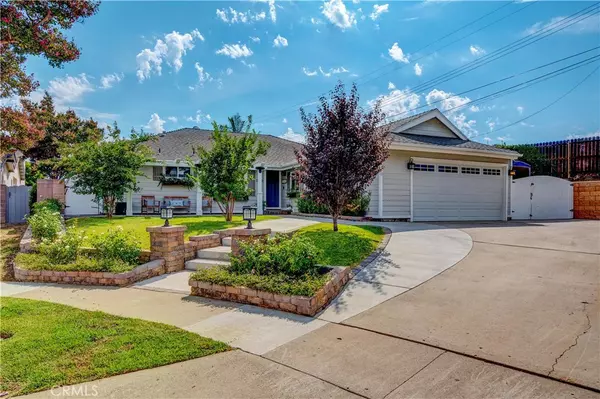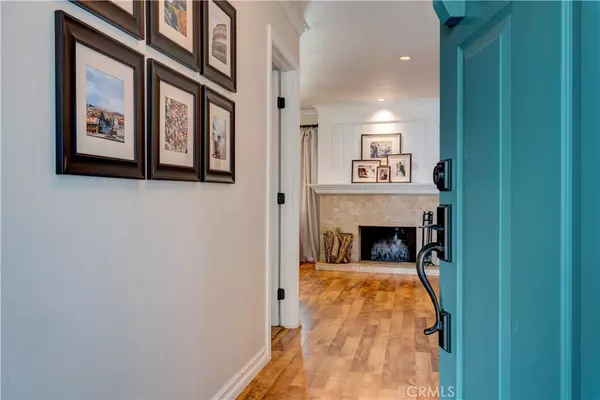$771,400
$799,000
3.5%For more information regarding the value of a property, please contact us for a free consultation.
4 Beds
2 Baths
1,946 SqFt
SOLD DATE : 11/07/2019
Key Details
Sold Price $771,400
Property Type Single Family Home
Sub Type Single Family Residence
Listing Status Sold
Purchase Type For Sale
Square Footage 1,946 sqft
Price per Sqft $396
Subdivision Other (Othr)
MLS Listing ID PW19225226
Sold Date 11/07/19
Bedrooms 4
Full Baths 1
Three Quarter Bath 1
Construction Status Additions/Alterations,Updated/Remodeled
HOA Y/N No
Year Built 1959
Lot Size 10,454 Sqft
Property Description
THE PRIDE OF OWNERSHIP: This house is gorgeous, modern, & completely remodeled 4-bedroom home. It has such an impressive exterior that is mirrored on the inside with its beautiful interior. It is an entertainer’s dream home with this open floor plan and outdoor entertaining areas. Enter to a cozy living room with a great fireplace. The family room is huge, boasting of tall open beam ceilings, magnificent windows & a custom built entertainment center. The kitchen & dining room are both stunning with white custom-built cabinets with granite counter tops & stainless-steel appliances, a custom built in hutch with wine captain. The bedrooms & bathrooms are all remodeled and very impressive. The bedrooms are good size with lots of closet & storage space. The details of this house give it not only style but function & then you add its location on a Cul-de-sac, nestled into a huge 10,296 sq. ft lot.; Complete with 2 Patios for lounging & dining, Fire Pit area; & an amazing Playhouse with AC, for the kids or it could be used as an art studio or whatever suits your needs. Plus add that it has approx.75 lin. ft. of RV parking (on side of house not shown), a storage shed; well that makes for a perfect house! That completes the wish list for a lot of families. You must see this wonderful home to appreciate the details that have gone into the property, that cannot be captured in photos. Also, it is located in close proximity to Westridge Golf Club, restaurants, shopping, schools and parks.
Location
State CA
County Orange
Area 87 - La Habra
Rooms
Other Rooms Shed(s)
Main Level Bedrooms 4
Interior
Interior Features Beamed Ceilings, Ceiling Fan(s), Crown Molding, Granite Counters, High Ceilings, All Bedrooms Down, Bedroom on Main Level
Heating Central
Cooling Central Air
Fireplaces Type Living Room
Fireplace Yes
Appliance Dishwasher, Free-Standing Range, Disposal
Laundry Laundry Room
Exterior
Parking Features Garage, Garage Door Opener, RV Access/Parking
Garage Spaces 2.0
Garage Description 2.0
Fence Block, Wood
Pool None
Community Features Curbs, Park, Sidewalks
View Y/N Yes
View City Lights
Roof Type Composition
Porch Covered, Front Porch, Open, Patio
Attached Garage Yes
Total Parking Spaces 6
Private Pool No
Building
Lot Description 6-10 Units/Acre, Cul-De-Sac, Front Yard, Sprinkler System
Story 1
Entry Level One
Foundation Raised
Sewer Public Sewer
Water Public
Architectural Style Traditional
Level or Stories One
Additional Building Shed(s)
New Construction No
Construction Status Additions/Alterations,Updated/Remodeled
Schools
Elementary Schools Olita
Middle Schools Rancho
High Schools La Habra
School District Lowell Joint Unified
Others
Senior Community No
Tax ID 01842319
Acceptable Financing Cash to New Loan
Listing Terms Cash to New Loan
Financing Conventional
Special Listing Condition Standard
Read Less Info
Want to know what your home might be worth? Contact us for a FREE valuation!

Our team is ready to help you sell your home for the highest possible price ASAP

Bought with Marvin Phillip • Keller Williams Pacific Estate
15910 Ventura Blvd. Suite 101 Encino CA 91436, Encino, CA, 91436, USA







