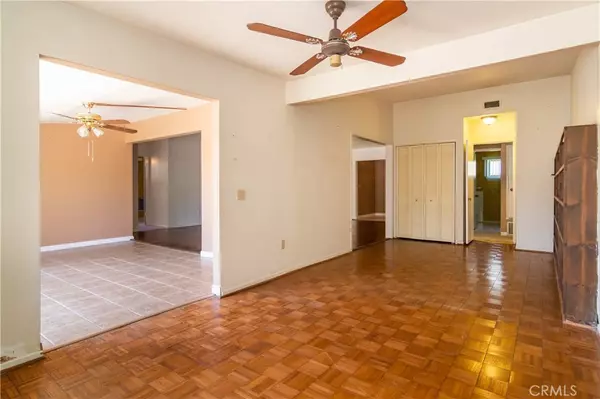$720,000
$765,000
5.9%For more information regarding the value of a property, please contact us for a free consultation.
3 Beds
2 Baths
1,770 SqFt
SOLD DATE : 10/22/2019
Key Details
Sold Price $720,000
Property Type Single Family Home
Sub Type Single Family Residence
Listing Status Sold
Purchase Type For Sale
Square Footage 1,770 sqft
Price per Sqft $406
MLS Listing ID SR19194888
Sold Date 10/22/19
Bedrooms 3
Full Baths 2
Construction Status Repairs Cosmetic
HOA Y/N No
Year Built 1955
Lot Size 7,078 Sqft
Property Description
Classic, mid-century modern, 3 bedroom, 2 bath, 1,770 sq ft, single-story home set on a quiet, tree-lined street in the highly desirable Encino Village area. Double door entry leads to bright, spacious, open-plan living space. Expansive central living room features cathedral ceilings with exposed wood beams, parquet wood floor, oversize fireplace and opens onto the dining room, family room, bonus room, and kitchen. Airy dining room features tile floor and sliding-glass door access to back yard and view of the pool. Family room features built-in shelving, closet, and parquet floor. Bonus room, converted from part of the garage, has good sized window, carpeting, and wooden beam ceiling. Kitchen features greenhouse window, ample cabinets and countertop, and pantry area. Sizable master bedroom boasts carpets, double mirrored closets, built-in shelving, and sliding-glass door access to back yard. Two further good-sized bedrooms both have mirrored closets, cathedral ceilings, carpeted floors, and sizable windows. The 3 bedrooms, including master, share two full bathrooms. Backyard features, grass, shading trees, and brick patio surrounding pool. Conveniently located near great schools, shops and restaurants, entertainment and recreation.
Location
State CA
County Los Angeles
Area Enc - Encino
Zoning LAR1
Rooms
Main Level Bedrooms 5
Interior
Interior Features Beamed Ceilings, Built-in Features, Ceiling Fan(s), Cathedral Ceiling(s), High Ceilings, Open Floorplan, Stone Counters, Track Lighting, All Bedrooms Down, Main Level Master
Heating Central
Cooling Central Air
Flooring Carpet, Tile, Wood
Fireplaces Type Living Room, Wood Burning
Fireplace Yes
Appliance Dishwasher, Disposal, Gas Oven, Gas Range
Laundry Washer Hookup, Electric Dryer Hookup, Gas Dryer Hookup, Inside, See Remarks
Exterior
Garage Spaces 2.0
Garage Description 2.0
Fence Block, Wood
Pool In Ground, Private
Community Features Curbs, Street Lights, Sidewalks
View Y/N No
View None
Roof Type Composition
Porch Brick, Concrete, Open, Patio
Attached Garage Yes
Total Parking Spaces 2
Private Pool Yes
Building
Lot Description Front Yard, Irregular Lot, Lawn, Level, Sprinkler System, Street Level
Story 1
Entry Level One
Foundation Slab
Sewer Public Sewer
Water Public
Architectural Style Traditional
Level or Stories One
New Construction No
Construction Status Repairs Cosmetic
Schools
School District Los Angeles Unified
Others
Senior Community No
Tax ID 2255019017
Acceptable Financing Cash, Cash to New Loan, Conventional
Listing Terms Cash, Cash to New Loan, Conventional
Financing Conventional
Special Listing Condition Standard
Read Less Info
Want to know what your home might be worth? Contact us for a FREE valuation!

Our team is ready to help you sell your home for the highest possible price ASAP

Bought with Jami Nash • Redfin
15910 Ventura Blvd. Suite 101 Encino CA 91436, Encino, CA, 91436, USA







