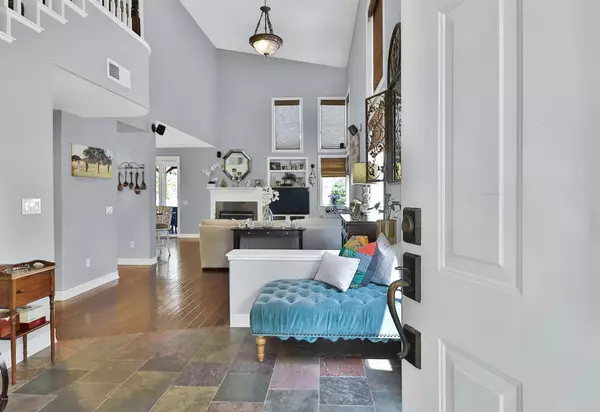$640,000
$659,500
3.0%For more information regarding the value of a property, please contact us for a free consultation.
4 Beds
3 Baths
2,068 SqFt
SOLD DATE : 08/07/2019
Key Details
Sold Price $640,000
Property Type Single Family Home
Sub Type Single Family Residence
Listing Status Sold
Purchase Type For Sale
Square Footage 2,068 sqft
Price per Sqft $309
Subdivision New Crest Oaks - 464 - 464
MLS Listing ID 219005982
Sold Date 08/07/19
Bedrooms 4
Full Baths 3
Condo Fees $47
Construction Status Updated/Remodeled
HOA Fees $47/mo
HOA Y/N Yes
Year Built 2000
Lot Size 5,174 Sqft
Property Description
Once you walk into this home you are for sure to fall in love! This great two-story east Simi home has a wonderful floor plan. With over 2000 sq. ft. of living space which includes 4 bedrooms and 3 bathrooms. One bedroom and bathroom downstairs. Kitchen has stainless steel appliances. granite counters, walk-in pantry and has a very light and bright open feeling to it. The living-room area has high vaulted ceilings, a cozy fireplace and wood-like flooring. Large master suite features walk-in closet and an oversized master bath with separate tub & shower, large double sink vanity w/granite counters and tile flooring. Two additional bedrooms upstairs with Jack and Jill bathroom. Indoor laundry room storage, two car garage and a wonderful neighborhood. Back yard is ready for entertaining with built-in BBQ, fire-pit, easy to maintain landscaping with gorgeous views of the mountains. Near schools, shopping and hiking/biking trail. Don't miss out on this beautiful home.
Location
State CA
County Ventura
Area Sve - East Simi
Zoning MULTIPLE
Interior
Interior Features Bedroom on Main Level, Jack and Jill Bath
Heating Central, Fireplace(s)
Cooling Central Air
Flooring Wood
Fireplaces Type Gas, Living Room
Fireplace Yes
Appliance Dishwasher, Disposal
Laundry Laundry Room
Exterior
Exterior Feature Fire Pit
Parking Features Door-Single, Garage
Garage Spaces 2.0
Garage Description 2.0
View Y/N Yes
View Mountain(s)
Attached Garage Yes
Total Parking Spaces 2
Private Pool No
Building
Lot Description Back Yard, Cul-De-Sac, Lawn, Sprinkler System
Faces West
Story 2
Entry Level Two
Level or Stories Two
Construction Status Updated/Remodeled
Others
Senior Community No
Tax ID 6370252055
Acceptable Financing Cash, Conventional, FHA
Listing Terms Cash, Conventional, FHA
Financing FHA
Special Listing Condition Standard
Read Less Info
Want to know what your home might be worth? Contact us for a FREE valuation!

Our team is ready to help you sell your home for the highest possible price ASAP

Bought with Cindy Banescu • RE/MAX ONE
15910 Ventura Blvd. Suite 101 Encino CA 91436, Encino, CA, 91436, USA







