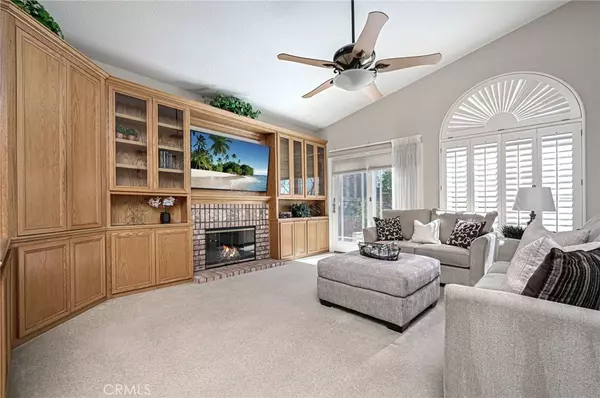$999,000
$899,000
11.1%For more information regarding the value of a property, please contact us for a free consultation.
3 Beds
2 Baths
2,203 SqFt
SOLD DATE : 04/29/2021
Key Details
Sold Price $999,000
Property Type Single Family Home
Sub Type Single Family Residence
Listing Status Sold
Purchase Type For Sale
Square Footage 2,203 sqft
Price per Sqft $453
Subdivision North Hills (Norh)
MLS Listing ID PW21058523
Sold Date 04/29/21
Bedrooms 3
Full Baths 2
Condo Fees $167
Construction Status Updated/Remodeled
HOA Fees $167/mo
HOA Y/N Yes
Year Built 1993
Lot Size 5,662 Sqft
Property Description
BEAUTIFUL SINGLE STORY home in the VERY DESIRABLE FIELDSTONE TERRACE neighborhood. The spacious kitchen features stainless steel appliances, double oven, gas cooktop, center island, beautiful cabinetry, granite countertops ,walk in pantry and breakfast nook. Large family room includes built in entertainment center, cozy brick fireplace and direct access to the beautiful backyard. LARGE Master Suite features vaulted ceiling, dual sink vanity with granite countertop, separate tub and shower and walk in closet. Two additional spacious bedrooms and beautiful full bath. This home also includes a large living room with separate dining room, inside laundry room and 2 car garage. This backyard is ready for your next BBQ! The backyard includes patio area, greenspace, and beautiful mature landscaping. This community is located in the Award-Winning Brea Olinda Unified School District, shopping, restaurants, entertainment and nearby freeway access. Come view this beautiful house and make it yours today!
Location
State CA
County Orange
Area 86 - Brea
Rooms
Main Level Bedrooms 3
Interior
Interior Features Built-in Features, Ceiling Fan(s), Cathedral Ceiling(s), Granite Counters, High Ceilings, Open Floorplan, Pantry, All Bedrooms Down, Bedroom on Main Level, Main Level Master, Walk-In Pantry, Walk-In Closet(s)
Heating Central
Cooling Central Air
Flooring Carpet, Laminate, Tile
Fireplaces Type Family Room, Gas
Fireplace Yes
Appliance Built-In Range, Double Oven, Dishwasher, Gas Cooktop, Disposal, Gas Oven, Gas Range, Microwave, Water Heater
Laundry Inside, Laundry Room
Exterior
Garage Direct Access, Driveway, Garage Faces Front, Garage
Garage Spaces 2.0
Garage Description 2.0
Pool Association
Community Features Curbs, Street Lights, Sidewalks
Amenities Available Pool, Spa/Hot Tub, Tennis Court(s)
View Y/N No
View None
Porch Concrete
Parking Type Direct Access, Driveway, Garage Faces Front, Garage
Attached Garage Yes
Total Parking Spaces 2
Private Pool No
Building
Lot Description Back Yard, Front Yard, Lawn, Landscaped
Story One
Entry Level One
Sewer Public Sewer
Water Public
Level or Stories One
New Construction No
Construction Status Updated/Remodeled
Schools
Elementary Schools Mariposa
Middle Schools Brea
High Schools Brea Olinda
School District Brea-Olinda Unified
Others
HOA Name North Hills
Senior Community No
Tax ID 30422402
Acceptable Financing Cash, Cash to New Loan, Conventional
Listing Terms Cash, Cash to New Loan, Conventional
Financing Conventional
Special Listing Condition Standard
Read Less Info
Want to know what your home might be worth? Contact us for a FREE valuation!

Our team is ready to help you sell your home for the highest possible price ASAP

Bought with Darryl Jones • ERA North Orange County

15910 Ventura Blvd. Suite 101 Encino CA 91436, Encino, CA, 91436, USA







