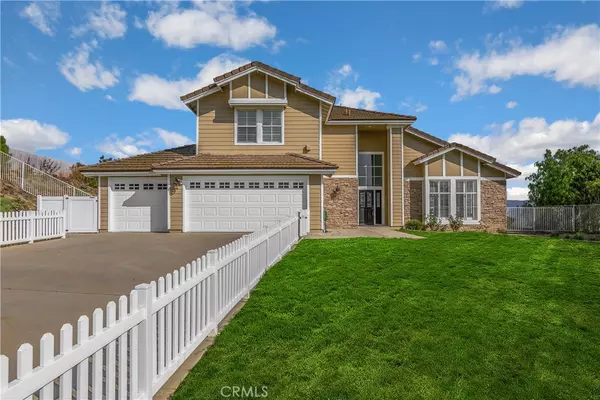$1,500,000
$1,615,000
7.1%For more information regarding the value of a property, please contact us for a free consultation.
5 Beds
3 Baths
3,721 SqFt
SOLD DATE : 10/01/2021
Key Details
Sold Price $1,500,000
Property Type Single Family Home
Sub Type SingleFamilyResidence
Listing Status Sold
Purchase Type For Sale
Square Footage 3,721 sqft
Price per Sqft $403
Subdivision Hidden Hills Estates (Hhes)
MLS Listing ID PW21188609
Sold Date 10/01/21
Bedrooms 5
Full Baths 3
HOA Y/N No
Year Built 1990
Lot Size 1.200 Acres
Property Description
PRICE IMPROVEMENT!!!... WELCOME to this beautiful Hidden Hills Estate in the city of Yorba Linda!
This home catches your eye from the street with it's sprawling white picket fence that encloses this 1.2 acre lot. As you come up the incredibly long driveway, you will start to feel the size of this property right away. When you step in through the front door, you will enjoy a spacious entry that is the central hub of the home. The downstairs floorplan hosts a sunken living room, formal dining room, over-sized kitchen entertaining space, a family room with a bar, and the often sought after in-law bedroom with a guest bath. As you move upstairs, you will see that all of the other bedrooms have plenty of space for the entire family. However, the huge master suite is the true surprise here, with it's own fireplace retreat, and breath-taking views over the valley and hills. The master bath is pleasantly surprising in size, with a seperate jacuzzi tub, walk-in shower, private toilet, and a walk-in closet lined with cedar walls. In total, this home has 3,712 sqft of living space, and the 3-car attached garage is big enough for all your cars and toys. As you walk through the backyard though, you will instantly understand why this property is a dream come true. The unobstructed panoramic views will give you many years of joyful scenery, and incredible romance. So please come see this beauty for yourself, and meet your new neighbors while you're at it.
***Please note that all grass in photos is virtual***
Location
State CA
County Orange
Area 85 - Yorba Linda
Zoning R1
Rooms
Main Level Bedrooms 1
Interior
Interior Features CathedralCeilings, HighCeilings, InLawFloorplan, Pantry, SunkenLivingRoom, Bar, BedroomonMainLevel, EntranceFoyer, WalkInPantry, WalkInClosets
Heating Central, ForcedAir
Cooling CentralAir
Flooring Vinyl
Fireplaces Type FamilyRoom, Gas, MasterBedroom
Fireplace Yes
Appliance Item6BurnerStove, DoubleOven, Dishwasher, Disposal, Microwave
Laundry Inside, LaundryRoom
Exterior
Garage Concrete, DirectAccess, Driveway, Garage
Garage Spaces 3.0
Garage Description 3.0
Fence AverageCondition, Vinyl, WroughtIron
Pool None
Community Features Biking, Foothills, Hiking, Park
Utilities Available ElectricityConnected, NaturalGasConnected, SewerConnected, WaterConnected
View Y/N Yes
View CityLights, Canyon, Hills, Neighborhood, Panoramic
Porch Open, Patio, Stone
Parking Type Concrete, DirectAccess, Driveway, Garage
Attached Garage Yes
Total Parking Spaces 3
Private Pool No
Building
Lot Description Item01UnitAcre, BackYard, FrontYard, SprinklersInRear, SprinklersInFront, LotOver40000Sqft, SprinklersTimer, SprinklersOnSide, SprinklerSystem
Story 2
Entry Level Two
Sewer PublicSewer
Water Public
Level or Stories Two
New Construction No
Schools
Elementary Schools Travis Ranch
Middle Schools Travis Ranch
High Schools Yorba Linda
School District Placentia-Yorba Linda Unified
Others
Senior Community No
Tax ID 35356202
Acceptable Financing Cash, CashtoExistingLoan, CashtoNewLoan, Conventional
Listing Terms Cash, CashtoExistingLoan, CashtoNewLoan, Conventional
Financing Cash
Special Listing Condition Standard
Read Less Info
Want to know what your home might be worth? Contact us for a FREE valuation!

Our team is ready to help you sell your home for the highest possible price ASAP

Bought with Tasha Mazakas • Mazakas, Tasha

15910 Ventura Blvd. Suite 101 Encino CA 91436, Encino, CA, 91436, USA







