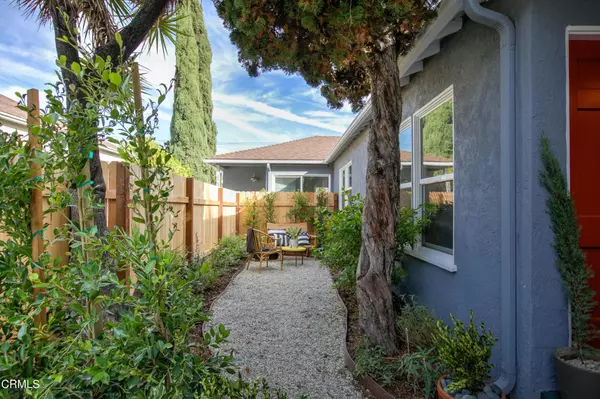$1,270,000
$1,300,000
2.3%For more information regarding the value of a property, please contact us for a free consultation.
6,512 Sqft Lot
SOLD DATE : 11/10/2021
Key Details
Sold Price $1,270,000
Property Type Multi-Family
Listing Status Sold
Purchase Type For Sale
MLS Listing ID P1-6051
Sold Date 11/10/21
Construction Status Updated/Remodeled,Turnkey
HOA Y/N No
Year Built 1948
Lot Size 6,512 Sqft
Property Description
Beautifully remodeled and updated duplex located in desirable Eagle Rock! Each home boasts a newer HVAC, newer roof, newer appliances, newer dual pane windows, newer custom cabinets/vanities, newer electric panels, washer/dryer units and a renovated 2-car vaulted ceiling garage complete with French doors. The front 2 bedroom/1 bathroom unit features recessed lighting, plenty of kitchen counter space and a private and landscaped courtyard and room for parking in the front. The back house features an open floor plan, a concrete floor, has 2 bedrooms and 1 bathroom. So many wonderful details were taken into consideration for this property! The beautiful modern kitchen is light and bright and has a custom bar that conceals your washer/dryer. The backyard is perfect for entertaining and gardening! Whether it's an outdoor BBQ, drinks on the deck or you want to plant your own herb garden, this backyard is for you! Close to eateries, centrally located to the freeway and located in the desirable Delevan School area. Welcome home!
Location
State CA
County Los Angeles
Area 618 - Eagle Rock
Zoning LARD1.5
Interior
Interior Features All Bedrooms Down
Heating Central
Cooling Central Air
Flooring Concrete, Wood
Fireplaces Type None
Fireplace No
Appliance Dishwasher, Refrigerator
Laundry Inside
Exterior
Parking Features Garage, Gated, Off Street, Uncovered
Garage Spaces 2.0
Garage Description 2.0
Fence Block, Wood
Pool None
Community Features Suburban
View Y/N No
View None
Roof Type Composition
Total Parking Spaces 4
Private Pool No
Building
Lot Description Back Yard
Story 1
Entry Level One
Sewer Public Sewer
Water Public
Architectural Style Traditional
Level or Stories One
Construction Status Updated/Remodeled,Turnkey
Others
Senior Community No
Tax ID 5684014034
Acceptable Financing CashtoNewLoan
Listing Terms CashtoNewLoan
Financing Contract
Special Listing Condition Standard
Read Less Info
Want to know what your home might be worth? Contact us for a FREE valuation!

Our team is ready to help you sell your home for the highest possible price ASAP

Bought with Bill Lustig • Compass
15910 Ventura Blvd. Suite 101 Encino CA 91436, Encino, CA, 91436, USA







