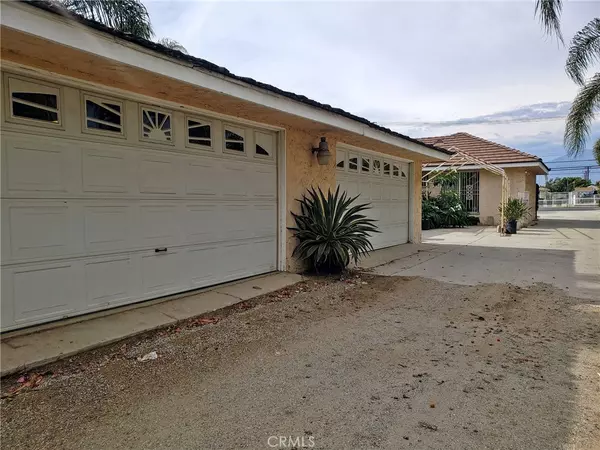$1,750,000
$1,750,000
For more information regarding the value of a property, please contact us for a free consultation.
2 Beds
2 Baths
1,575 SqFt
SOLD DATE : 11/19/2021
Key Details
Sold Price $1,750,000
Property Type Single Family Home
Sub Type Single Family Residence
Listing Status Sold
Purchase Type For Sale
Square Footage 1,575 sqft
Price per Sqft $1,111
MLS Listing ID IV21168108
Sold Date 11/19/21
Bedrooms 2
Full Baths 2
HOA Y/N No
Year Built 1975
Lot Size 2.309 Acres
Property Description
This home sits on over 2 acres zoned Residential Ag. Check with city on possible zone changes. The house has a converted garage that was made into living space, water heater leak made them remove the walls-seller will leave "as is". Home also has pool/spa and a 4 car detached garage. Property is set up as a nursery at this time and has it's own address with an entrance on other side of the house. You can access this huge property from two different driveways. Seller does not own all the plants (someone is leasing the space), they will be moving OR new owner could possibly arrange something with them and let them stay.
Two more adjacent lots could be available and are located next this home. Each sits on over an acre, each with a house and out buildings. Seller is willing to sell all three for $3,5000.000... Total would be OVER 4 acres!
PLEASE DO NOT Disturb tenants...
Buyer to do own due diligence on ANY questions or concerns.
Location
State CA
County San Bernardino
Area 686 - Ontario
Rooms
Main Level Bedrooms 2
Interior
Interior Features All Bedrooms Down
Heating Central
Cooling Central Air
Fireplaces Type Living Room
Fireplace Yes
Laundry In Garage
Exterior
Garage Concrete, Driveway, Gated, RV Potential, RV Access/Parking, Garage Faces Side
Garage Spaces 4.0
Garage Description 4.0
Pool In Ground, Private
Community Features Curbs, Street Lights, Sidewalks
View Y/N Yes
View Mountain(s)
Parking Type Concrete, Driveway, Gated, RV Potential, RV Access/Parking, Garage Faces Side
Attached Garage No
Total Parking Spaces 4
Private Pool Yes
Building
Lot Description Agricultural, Front Yard, Garden, Lot Over 40000 Sqft, Landscaped, Yard
Story 1
Entry Level One
Sewer Septic Type Unknown
Water Public
Level or Stories One
New Construction No
Schools
School District Chaffey Joint Union High
Others
Senior Community No
Tax ID 1051041030000
Acceptable Financing Submit
Listing Terms Submit
Financing Other
Special Listing Condition Standard
Read Less Info
Want to know what your home might be worth? Contact us for a FREE valuation!

Our team is ready to help you sell your home for the highest possible price ASAP

Bought with David Cid • Keller Williams Encino-Sherman Oaks

15910 Ventura Blvd. Suite 101 Encino CA 91436, Encino, CA, 91436, USA






