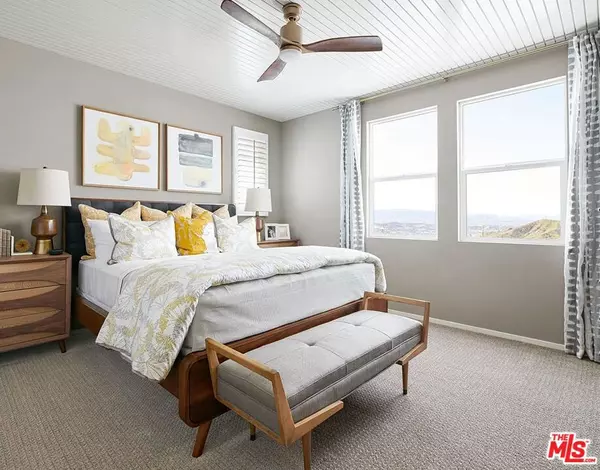$920,000
$998,000
7.8%For more information regarding the value of a property, please contact us for a free consultation.
3 Beds
3 Baths
1,882 SqFt
SOLD DATE : 12/08/2021
Key Details
Sold Price $920,000
Property Type Single Family Home
Sub Type Single Family Residence
Listing Status Sold
Purchase Type For Sale
Square Footage 1,882 sqft
Price per Sqft $488
MLS Listing ID 21797522
Sold Date 12/08/21
Bedrooms 3
Full Baths 2
Half Baths 1
Condo Fees $250
HOA Fees $250/mo
HOA Y/N Yes
Year Built 2018
Lot Size 4,085 Sqft
Property Description
Final Opportunity! This is your chance of buying a fully furnished model home at Sola at Skyline. Professionally decorated from upgraded design curated finishes to incredible furnishings. The home offers an entertainer's dream backyard equipped with a built-in BBQ and built in spa - Enjoy amazing city lights and from this incredible home, blufftop location. Don't wait. This home will go fast.
Location
State CA
County Los Angeles
Area Can1 - Canyon Country 1
Zoning LCA21*
Rooms
Ensuite Laundry Laundry Room, Upper Level
Interior
Interior Features Breakfast Bar, Ceiling Fan(s), Separate/Formal Dining Room, Furnished, High Ceilings, Walk-In Closet(s)
Laundry Location Laundry Room,Upper Level
Heating Central, Natural Gas, Solar
Cooling Central Air
Flooring Carpet, Tile, Vinyl
Fireplaces Type None
Furnishings Furnished
Fireplace No
Appliance Barbecue, Dishwasher, Gas Cooktop, Disposal, Gas Oven, Microwave, Refrigerator, Vented Exhaust Fan, Dryer, Washer
Laundry Laundry Room, Upper Level
Exterior
Garage Door-Multi, Garage
Garage Spaces 2.0
Garage Description 2.0
Fence Glass, Vinyl
Pool Community, Association
Community Features Pool
Amenities Available Clubhouse, Fire Pit, Picnic Area, Playground, Pool, Recreation Room, Spa/Hot Tub, Trail(s)
View Y/N Yes
View Bluff, City Lights, Canyon, Hills
Roof Type Concrete,Tile
Accessibility None
Porch Concrete, Covered
Parking Type Door-Multi, Garage
Total Parking Spaces 2
Private Pool No
Building
Faces North
Story 2
Entry Level Multi/Split
Foundation Slab
Sewer Other
Level or Stories Multi/Split
New Construction Yes
Others
Senior Community No
Tax ID 2802048015
Security Features Carbon Monoxide Detector(s),Fire Detection System,Fire Rated Drywall,Fire Sprinkler System,Smoke Detector(s)
Special Listing Condition Standard
Read Less Info
Want to know what your home might be worth? Contact us for a FREE valuation!

Our team is ready to help you sell your home for the highest possible price ASAP

Bought with Elina Shidaeva • Keller Williams Encino-Sherman Oaks

15910 Ventura Blvd. Suite 101 Encino CA 91436, Encino, CA, 91436, USA







