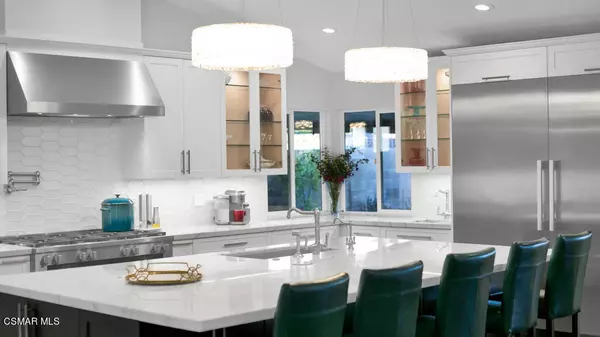$1,000,000
$975,000
2.6%For more information regarding the value of a property, please contact us for a free consultation.
3 Beds
3 Baths
2,209 SqFt
SOLD DATE : 12/28/2021
Key Details
Sold Price $1,000,000
Property Type Single Family Home
Sub Type Single Family Residence
Listing Status Sold
Purchase Type For Sale
Square Footage 2,209 sqft
Price per Sqft $452
Subdivision Fountainwood-116 - 116
MLS Listing ID 221006171
Sold Date 12/28/21
Bedrooms 3
Full Baths 2
Half Baths 1
Construction Status Updated/Remodeled
HOA Y/N No
Year Built 1968
Lot Size 9,021 Sqft
Property Description
The best homes just make you feel good, and this home is absolutely one of them! Accentuated by vaulted ceilings, recessed LED lighting, stylish ceiling fans & pendant light fixtures, gorgeous, engineered hardwood floors and a warm, modern paint palette... this home's open concept floor plan will have you SOLD the moment you walk in the front door. Deserving of a write-up of its own, the sleek & modern kitchen will satisfy the chef in you & impress your guests with gorgeous Quartzite countertops, pearlescent glass mosaic tile backsplash, industry leading, stainless-steel Miele appliances inclusive of a 48'' 8-burner gas cooktop, electric convection oven, secondary oven & microwave, warming drawer, rangehood, built-in 72'' refrigerator & freezer with ice maker, adjustable shelves and temperature controlled drawers, wine refrigerator, dishwasher, high-end Rohl faucets and a separate prep sink. The expansive 6'x10' island houses a Silgranit single basin sink and a convenient pop-up charging station with electrical outlets, USB & HDMI ports. The custom cabinetry is complete with under-cabinet & in-cabinet lighting, convenient upper & lower pullouts, sliding blind corner organizer, appliance lift and so much more! Whether you love to entertain, or casual, everyday dining is more your style, you'll love the openness to the expansive living and dining areas. Do not overlook this home's cost and energy efficient benefits of a brand-new roof with premium cooling shingles, new OWNED solar system, insulated walls and attic, Ecobee smart thermostat and new HVAC ducting, new 50-gallon water heater, copper plumbing, dual-pane Milgard windows, slider and 2 French doors and modern-day conveniences of in-ceiling surround sound in the living room, updated plugs/outlets & Lutron Caseta switches throughout, wired for exterior cameras and the 3 car garage, has remarkable loft access and storage capacity. Reserved for the most prestigious homeowner looking for luxury, convenience and comfort... treat yourself to this rare find and come see this remarkable home.
Location
State CA
County Ventura
Area Svc - Central Simi
Zoning RM-3.11
Interior
Interior Features Separate/Formal Dining Room, High Ceilings, Open Floorplan, Pantry, Recessed Lighting, All Bedrooms Down
Heating Central, Natural Gas
Cooling Central Air
Flooring Wood
Fireplace No
Appliance Convection Oven, Dishwasher, Freezer, Gas Cooking, Disposal, Microwave, Refrigerator, Range Hood
Laundry Gas Dryer Hookup, In Garage
Exterior
Garage Spaces 3.0
Garage Description 3.0
View Y/N No
Total Parking Spaces 3
Private Pool No
Building
Lot Description Drip Irrigation/Bubblers, Sprinklers In Rear, Sprinklers In Front, Sprinkler System
Story 1
Entry Level One
Level or Stories One
Construction Status Updated/Remodeled
Others
Senior Community No
Tax ID 6160125035
Acceptable Financing Cash, Conventional, FHA, VA Loan
Listing Terms Cash, Conventional, FHA, VA Loan
Financing Cash
Special Listing Condition Standard
Read Less Info
Want to know what your home might be worth? Contact us for a FREE valuation!

Our team is ready to help you sell your home for the highest possible price ASAP

Bought with Matthew Himmelrick • Compass
15910 Ventura Blvd. Suite 101 Encino CA 91436, Encino, CA, 91436, USA







