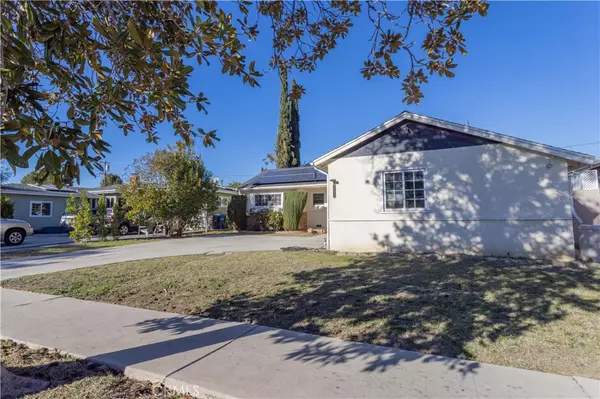$785,000
$749,950
4.7%For more information regarding the value of a property, please contact us for a free consultation.
3 Beds
2 Baths
1,459 SqFt
SOLD DATE : 03/01/2022
Key Details
Sold Price $785,000
Property Type Single Family Home
Sub Type Single Family Residence
Listing Status Sold
Purchase Type For Sale
Square Footage 1,459 sqft
Price per Sqft $538
MLS Listing ID SR22005547
Sold Date 03/01/22
Bedrooms 3
Full Baths 1
Half Baths 1
HOA Y/N No
Year Built 1956
Lot Size 6,616 Sqft
Property Description
This beautiful home is nestled on a picturesque street in one of Reseda’s most sought-after neighborhoods, Tampa Estates, and as soon as you lay your eyes on it, you’ll immediately recognize the true “Pride-Of-Ownership.” Here are just a few of its many other outstanding features: You’ll step into a flowing 1,490 square foot floor plan that is in “Move-In-Condition” with elegant crown molding, a designer paint scheme, and complementary wood laminate flooring. The spacious living room is bathed in natural light and has a mantled wood-burning brick fireplace with gas starter, plus direct patio access. The family’s cook is going to truly appreciate the country kitchen’s abundant cabinets, tile counters with full back-splash, built-in appliances, easy care tile flooring, plus the convenience of the adjoining breakfast nook. The den/office is adjacent to the kitchen and has a lighted ceiling fan, plantation shutters, and direct access to the ½ bathroom. All 3 spacious bedrooms have efficient lighted ceiling fans, 1½ bathrooms; The well-appointed full bathroom has a tub and stall shower. Functionally located laundry room with handy utility sink. The energy efficient dual pane windows, large solar panel array, newer ducting, and insulated attic will help keep your utility bills low. Central heat & air for year-round comfort, Tankless water heater, Newer electrical panel, Seller states that the sewer line was replaced in 2014. You’re going appreciate and enjoy the backyard’s tall privacy fencing, and covered entertainer’s patio. You’ll have absolutely no problem parking any and all of your vehicles and other toys off street on the oversized concrete driveway and in the 2-car attached garage with its ample storage. All of this sits on a large 6,617 square foot lot that’s close to grocery stores, Tampa/Victory Plaza, Pierce College, the Topanga Mall, The Village at Topanga, Warner Center, the Orange Line, and a myriad of gourmet restaurants.
Location
State CA
County Los Angeles
Area Res - Reseda
Zoning LAR1
Rooms
Main Level Bedrooms 3
Ensuite Laundry In Garage
Interior
Interior Features Ceiling Fan(s), Open Floorplan, All Bedrooms Down, Attic, Bedroom on Main Level, Utility Room
Laundry Location In Garage
Heating Central, Forced Air
Cooling Central Air
Flooring Laminate, Tile
Fireplaces Type Gas Starter, Living Room, Raised Hearth, Wood Burning
Fireplace Yes
Appliance Dishwasher, Free-Standing Range, Gas Oven, Gas Range, Tankless Water Heater
Laundry In Garage
Exterior
Garage Concrete, Door-Single, Garage, Garage Faces Side
Garage Spaces 2.0
Garage Description 2.0
Fence Block
Pool None
Community Features Curbs, Storm Drain(s), Street Lights, Sidewalks
View Y/N Yes
View Neighborhood
Roof Type Composition
Accessibility Safe Emergency Egress from Home
Porch Covered, Front Porch
Parking Type Concrete, Door-Single, Garage, Garage Faces Side
Attached Garage Yes
Total Parking Spaces 2
Private Pool No
Building
Lot Description Back Yard, Rectangular Lot
Story 1
Entry Level One
Foundation Raised
Sewer Public Sewer
Water Public
Architectural Style Mid-Century Modern
Level or Stories One
New Construction No
Schools
School District Los Angeles Unified
Others
Senior Community No
Tax ID 2132011016
Security Features Closed Circuit Camera(s),Carbon Monoxide Detector(s),Smoke Detector(s)
Acceptable Financing Cash, Conventional
Green/Energy Cert Solar
Listing Terms Cash, Conventional
Financing Conventional
Special Listing Condition Standard
Read Less Info
Want to know what your home might be worth? Contact us for a FREE valuation!

Our team is ready to help you sell your home for the highest possible price ASAP

Bought with Kevin Sedighan • Keller Williams Encino-Sherman Oaks

15910 Ventura Blvd. Suite 101 Encino CA 91436, Encino, CA, 91436, USA







