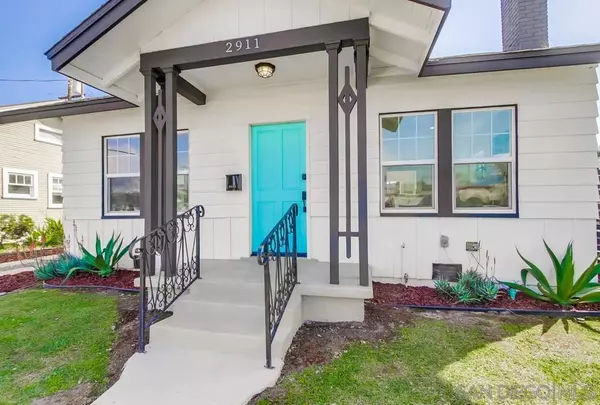$985,000
$870,000
13.2%For more information regarding the value of a property, please contact us for a free consultation.
2 Beds
1 Bath
773 SqFt
SOLD DATE : 04/11/2022
Key Details
Sold Price $985,000
Property Type Single Family Home
Sub Type Single Family Residence
Listing Status Sold
Purchase Type For Sale
Square Footage 773 sqft
Price per Sqft $1,274
Subdivision University Heights
MLS Listing ID 220005561SD
Sold Date 04/11/22
Bedrooms 2
Full Baths 1
HOA Y/N No
Year Built 1928
Lot Size 2,269 Sqft
Property Description
University Heights perfection! Craftsman bungalow located one block off Adams! Boasting 1920's charm with original built-ins and hardwood floors, this beauty also features modern upgrades, including newer central heat and air conditioning (2018), a fully remodeled light and bright kitchen with quartz countertops, complete interior repainting, and spacious bathroom with double vanity. At-home entertainment options abound in the charming backyard patio area, framed with twinkling bistro lights and plenty of space for guests with a 1 car garage and 2 additional driveway parking spots. Just minutes to endless entertainment options like Polite Provisions for cocktails, breakfasts at Antique Row Café, award winning ramen at Tajima, French bistro faire at Et Voilà! or a short stroll down 30th street to craft beer at Fall Brewing Co or fresh fruit smoothies at Señor Mangos. This home has everything you could ask for in Normal Heights - historic craftsman design, modern updates, and location near all the culture and excitement this special neighborhood has to offer. Architectural Style: Craftsman/Bungalow View: Craftsman/Bungalow Equipment: Garage Door Opener Sewer: Sewer Connected Topography: LL
Location
State CA
County San Diego
Area 92116 - Normal Heights
Zoning R-2:MINOR
Interior
Interior Features Built-in Features, Bedroom on Main Level
Heating Forced Air, Natural Gas
Cooling Central Air, Electric
Flooring Tile, Wood
Fireplaces Type Living Room
Fireplace Yes
Appliance Counter Top, Dishwasher, Gas Cooking, Disposal, Gas Oven, Microwave
Laundry Washer Hookup, Gas Dryer Hookup, Outside
Exterior
Garage Door-Single, Driveway, Garage Faces Front, Garage, Tandem
Garage Spaces 1.0
Garage Description 1.0
Fence Partial
Pool None
Utilities Available Cable Available, Sewer Connected, Water Connected
View Y/N Yes
View City Lights, Neighborhood
Roof Type Composition
Porch Brick, Open, Patio
Parking Type Door-Single, Driveway, Garage Faces Front, Garage, Tandem
Total Parking Spaces 3
Private Pool No
Building
Lot Description Sprinkler System
Story 1
Entry Level One
Level or Stories One
Others
Senior Community No
Tax ID 4383010200
Acceptable Financing Cash, Conventional, Cal Vet Loan, FHA, VA Loan
Listing Terms Cash, Conventional, Cal Vet Loan, FHA, VA Loan
Financing Conventional
Read Less Info
Want to know what your home might be worth? Contact us for a FREE valuation!

Our team is ready to help you sell your home for the highest possible price ASAP

Bought with Heather Rynearson • Century 21 Award

15910 Ventura Blvd. Suite 101 Encino CA 91436, Encino, CA, 91436, USA







