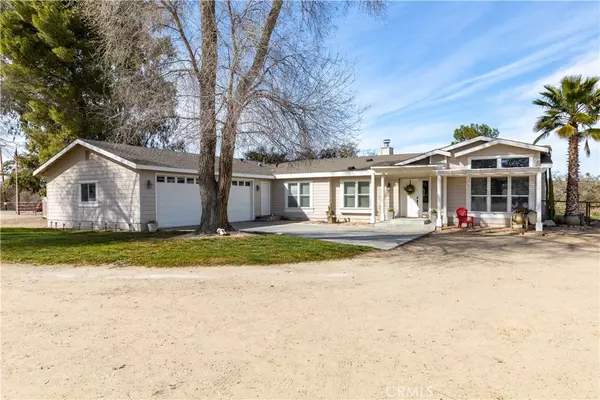$810,000
$749,000
8.1%For more information regarding the value of a property, please contact us for a free consultation.
3 Beds
2 Baths
2,808 SqFt
SOLD DATE : 04/14/2022
Key Details
Sold Price $810,000
Property Type Single Family Home
Sub Type Single Family Residence
Listing Status Sold
Purchase Type For Sale
Square Footage 2,808 sqft
Price per Sqft $288
Subdivision Pr Rural East(170)
MLS Listing ID NS22041932
Sold Date 04/14/22
Bedrooms 3
Full Baths 2
HOA Y/N No
Year Built 2002
Lot Size 3.890 Acres
Property Description
Home on the Range. Beautiful manufactured home installed on a foundation located on 3.7 acres of land in Whitley Gardens. Home is 2,800+/- sq. ft., manufactured in 2002 with 3 bedroom, 2 bath with an office area. Home is single level with many custom features including vaulted ceilings, wrap around kitchen with island, stainless appliances, gas fireplace, with many windows and clear story windows that take advantage of the views. End of the road privacy with views over the Estrella Ranch. Attached oversized, finished 2 car garage, a covered patio, concrete flatwork and covered porch off the master suite. Pipe entry gate, 2 pipe horse paddocks and pipe fencing around yard area. Don’t forget to take a look at the small, nicely finished workshop with a covered wood porch.
Location
State CA
County San Luis Obispo
Area Prne - Pr North 46-East 101
Zoning RS
Rooms
Other Rooms Shed(s)
Main Level Bedrooms 3
Interior
Interior Features Breakfast Bar, Ceiling Fan(s), Cathedral Ceiling(s), Separate/Formal Dining Room, Pantry, Tile Counters, Primary Suite, Walk-In Pantry, Walk-In Closet(s)
Heating Forced Air
Cooling Central Air
Flooring Concrete, Laminate, Vinyl
Fireplaces Type Family Room
Fireplace Yes
Appliance Dishwasher, Microwave, Propane Cooktop, Propane Oven, Refrigerator, Water Heater
Laundry Washer Hookup, Inside, Laundry Room
Exterior
Garage Garage, Unpaved
Garage Spaces 2.0
Garage Description 2.0
Pool None
Community Features Rural
Utilities Available Electricity Connected, Propane, Water Connected
View Y/N Yes
View Panoramic, Pasture
Porch Concrete, Covered
Parking Type Garage, Unpaved
Attached Garage Yes
Total Parking Spaces 2
Private Pool No
Building
Lot Description Cul-De-Sac, Horse Property
Story 1
Entry Level One
Foundation Raised
Sewer Septic Tank
Water Private
Architectural Style Craftsman
Level or Stories One
Additional Building Shed(s)
New Construction No
Schools
School District Paso Robles Joint Unified
Others
Senior Community No
Tax ID 019211025
Acceptable Financing Cash, Cash to New Loan
Horse Property Yes
Listing Terms Cash, Cash to New Loan
Financing VA
Special Listing Condition Standard
Read Less Info
Want to know what your home might be worth? Contact us for a FREE valuation!

Our team is ready to help you sell your home for the highest possible price ASAP

Bought with Amber Johnson • Pillar Real Estate

15910 Ventura Blvd. Suite 101 Encino CA 91436, Encino, CA, 91436, USA







