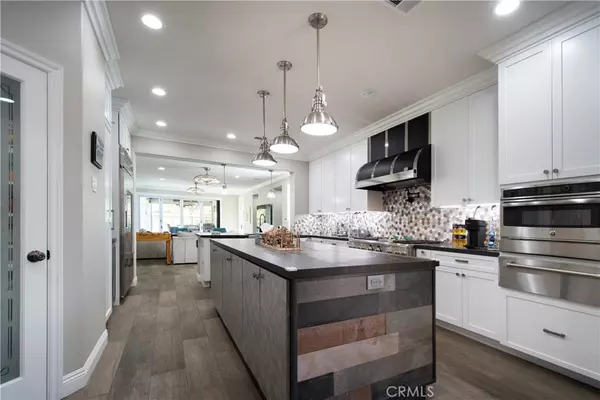$1,870,000
$1,725,000
8.4%For more information regarding the value of a property, please contact us for a free consultation.
4 Beds
5 Baths
3,320 SqFt
SOLD DATE : 04/15/2022
Key Details
Sold Price $1,870,000
Property Type Single Family Home
Sub Type Single Family Residence
Listing Status Sold
Purchase Type For Sale
Square Footage 3,320 sqft
Price per Sqft $563
Subdivision Lexington (Lex)
MLS Listing ID OC22051973
Sold Date 04/15/22
Bedrooms 4
Full Baths 4
Half Baths 1
Condo Fees $227
Construction Status Updated/Remodeled,Turnkey
HOA Fees $227/mo
HOA Y/N Yes
Year Built 2003
Lot Size 6,534 Sqft
Property Description
Come and see this Beautiful Home. If you want a property that has it all, this is it! As can be seen, the property sits up against the hillside with no neighbors to the rear of the property, resulting in a spectacular view! Featuring 4 bedrooms, 4.5 baths, this Home additionally features a formal entryway with a sweeping staircase enhanced by natural light flowing. The kitchen will suit anyone whom is or hopes to be a culinary specialist. The expansive counter and kitchen island are everything a chef is looking for. The Monogram Appliances, luxuriously appointed, are what every kitchen should have!!! The kitchen is laid out expertly and features beautiful Modern Cabinetry and a Modern Backsplash, walk-in pantry and a convenient breakfast bar. All of this opens to an expansive family room with large bi-fold doors featured on two adjoining walls, inviting an open living atmosphere complemented by a well-appointed backyard. The property includes a Main Floor bedroom ensuite, an additional guest bathroom, a fun built-in bar and a gaming room for all ages. Party time! Up the beautiful staircase lies the Impressive Master suite featuring a retreat with a romantic fireplace and balcony featuring serene views. You will also find Two Spacious secondary bedrooms each ensuite together with large walk-in closets. The laundry room, featuring a sink and extensive linen storage, completes the upstairs. The Inviting backyard is perfect for entertaining. The Rockpool has a waterfall and a water slide just waiting for you!. The covered patio has a built-in bar and Bar-B-Q. Ladera Ranch amenities include COX high-speed internet, Award-Winning Schools, Clubhouses, Parks, Skate park, Water Park, Resort Style Pools, Dog Park, Biking/Hiking Trails, and Infamous Community Events. This home is a rare opportunity!
Location
State CA
County Orange
Area Ld - Ladera Ranch
Rooms
Main Level Bedrooms 1
Interior
Interior Features Beamed Ceilings, Breakfast Bar, Built-in Features, Balcony, Ceiling Fan(s), Separate/Formal Dining Room, Open Floorplan, Pantry, Storage, Bar, Bedroom on Main Level, Walk-In Closet(s)
Heating Forced Air, Fireplace(s), Solar
Cooling Central Air
Fireplaces Type Family Room
Fireplace Yes
Appliance Convection Oven, Dishwasher, Electric Range, Free-Standing Range, Disposal, Gas Range, Microwave, Refrigerator, Range Hood, Dryer, Washer
Laundry Electric Dryer Hookup, Gas Dryer Hookup
Exterior
Garage Door-Multi, Direct Access, Garage
Garage Spaces 3.0
Garage Description 3.0
Pool Filtered, In Ground, Private, Association
Community Features Biking, Curbs, Dog Park, Hiking
Utilities Available Cable Available
Amenities Available Clubhouse, Sport Court, Dog Park, Outdoor Cooking Area, Barbecue, Picnic Area, Playground, Pool, Spa/Hot Tub, Tennis Court(s), Trail(s)
View Y/N Yes
View Mountain(s)
Porch Covered
Parking Type Door-Multi, Direct Access, Garage
Attached Garage Yes
Total Parking Spaces 3
Private Pool Yes
Building
Lot Description 0-1 Unit/Acre
Story 2
Entry Level Two
Sewer Public Sewer
Water Public
Level or Stories Two
New Construction No
Construction Status Updated/Remodeled,Turnkey
Schools
Elementary Schools Ladera Ranch
Middle Schools Ladera Ranch
High Schools San Juan Hills
School District Capistrano Unified
Others
HOA Name LARMAC
Senior Community No
Tax ID 75968121
Security Features Carbon Monoxide Detector(s),Fire Detection System,Smoke Detector(s)
Acceptable Financing Cash to Existing Loan
Listing Terms Cash to Existing Loan
Financing Cash
Special Listing Condition Standard
Read Less Info
Want to know what your home might be worth? Contact us for a FREE valuation!

Our team is ready to help you sell your home for the highest possible price ASAP

Bought with Angela Han • Treeline Realty & Investment

15910 Ventura Blvd. Suite 101 Encino CA 91436, Encino, CA, 91436, USA







