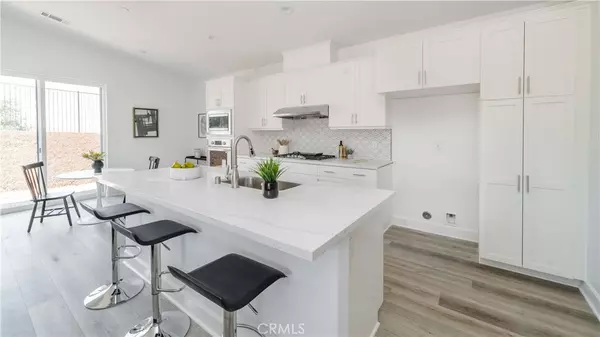$989,000
$989,000
For more information regarding the value of a property, please contact us for a free consultation.
3 Beds
3 Baths
2,150 SqFt
SOLD DATE : 04/26/2022
Key Details
Sold Price $989,000
Property Type Single Family Home
Sub Type Single Family Residence
Listing Status Sold
Purchase Type For Sale
Square Footage 2,150 sqft
Price per Sqft $460
Subdivision Orcutt East(870)
MLS Listing ID PI22013336
Sold Date 04/26/22
Bedrooms 3
Full Baths 3
Condo Fees $270
Construction Status Turnkey,Under Construction
HOA Fees $270/mo
HOA Y/N Yes
Year Built 2020
Lot Size 6,433 Sqft
Property Description
Currently under construction, this beautiful Spanish style Birchwood floorplan home at the Groves at Rice Ranch will be move in ready March 2022! Start the new year off in this new gated community. Home will be complete with 3 bedrooms (dual master), 3 baths, great room, media space, 2-car garage, and gorgeous new kitchen. This brand new home is private, located at atop a hill with neighbors only on one side. The home is fully upgraded with designer-selected finishes including quartz countertops, undermount sinks, Luxury Vinyl Plank wood-look flooring throughout, wood painted white shaker cabinets, glass frameless shower enclosure in both master showers, vaulted ceilings in the master bedrooms and great room, spacious and fully custom built main master closet, tankless water heater with "on-demand" hot water, and so much more!
Location
State CA
County Santa Barbara
Area Orct - Orcutt
Rooms
Main Level Bedrooms 3
Interior
Interior Features Breakfast Bar, Built-in Features, High Ceilings, Open Floorplan, Recessed Lighting, Wired for Data, All Bedrooms Down, Multiple Primary Suites, Primary Suite, Walk-In Closet(s)
Heating Forced Air
Cooling Central Air
Flooring Vinyl
Fireplaces Type Great Room
Fireplace Yes
Appliance Dishwasher, Gas Cooktop, Disposal, Gas Oven, Microwave, Tankless Water Heater, Water To Refrigerator
Laundry Electric Dryer Hookup, Gas Dryer Hookup, Laundry Room
Exterior
Exterior Feature Lighting
Parking Features Concrete, Driveway, Garage Faces Front
Garage Spaces 2.0
Garage Description 2.0
Fence New Condition
Pool Community, Fenced, Heated, In Ground, Association
Community Features Biking, Curbs, Dog Park, Gutter(s), Hiking, Park, Preserve/Public Land, Rural, Storm Drain(s), Street Lights, Sidewalks, Gated, Pool
Utilities Available Electricity Connected, Natural Gas Connected, Sewer Connected, Water Connected
Amenities Available Bocce Court, Billiard Room, Clubhouse, Controlled Access, Sport Court, Fitness Center, Fire Pit, Maintenance Grounds, Jogging Path, Meeting Room, Meeting/Banquet/Party Room, Outdoor Cooking Area, Other Courts, Barbecue, Picnic Area, Paddle Tennis, Pickleball, Pool, Recreation Room, Spa/Hot Tub, Cable TV
View Y/N Yes
View Park/Greenbelt, Hills, Meadow, Neighborhood, Valley
Roof Type Spanish Tile
Attached Garage Yes
Total Parking Spaces 2
Private Pool No
Building
Lot Description 0-1 Unit/Acre, Close to Clubhouse, Corner Lot, Cul-De-Sac, Front Yard, Greenbelt, Gentle Sloping
Story One
Entry Level One
Foundation Slab
Sewer Public Sewer
Water Public
Level or Stories One
New Construction Yes
Construction Status Turnkey,Under Construction
Schools
School District Santa Maria-Bonita
Others
HOA Name The Meadows and The Groves at Rice Ranch
Senior Community No
Tax ID 101550033
Security Features Fire Sprinkler System,Security Gate,Gated Community
Acceptable Financing Cash, Cash to New Loan, Conventional
Listing Terms Cash, Cash to New Loan, Conventional
Financing Cash
Special Listing Condition Standard
Read Less Info
Want to know what your home might be worth? Contact us for a FREE valuation!

Our team is ready to help you sell your home for the highest possible price ASAP

Bought with NONE NONE • None MRML
15910 Ventura Blvd. Suite 101 Encino CA 91436, Encino, CA, 91436, USA







