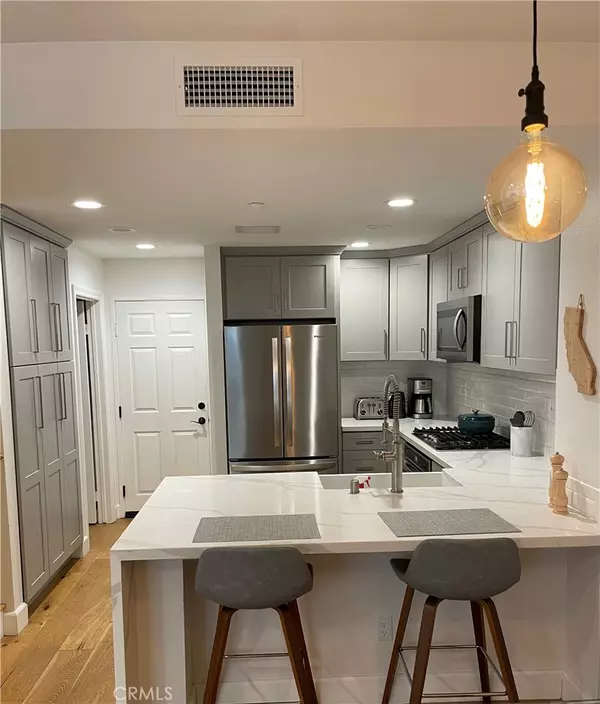$780,000
$795,500
1.9%For more information regarding the value of a property, please contact us for a free consultation.
3 Beds
3 Baths
1,468 SqFt
SOLD DATE : 07/11/2022
Key Details
Sold Price $780,000
Property Type Townhouse
Sub Type Townhouse
Listing Status Sold
Purchase Type For Sale
Square Footage 1,468 sqft
Price per Sqft $531
Subdivision Alassio (Alas)
MLS Listing ID SW22113005
Sold Date 07/11/22
Bedrooms 3
Full Baths 2
Half Baths 1
Condo Fees $235
HOA Fees $235/mo
HOA Y/N Yes
Year Built 2004
Property Description
Beautifully upgraded and freshly painted - the best 3 bedroom floorplan in Talega Village. Open living and dining downstairs with custom gas fireplace and a half bath. The updated kitchen features beautiful waterfall quartzite countertops, shaker style cabinets, stainless steel and gas appliances including a new refrigerator. Upstairs find 3 bright and spacious bedrooms with 2 large baths, plus a large laundry room including a new Samsung washer and dryer. Lots of extras including upgraded central air conditioning, water filtration and softener systems, custom built-ins throughout and a freshly painted, full size, 2 car garage with epoxy flooring. It’s a beautiful and walkable community that features shopping, restaurants, parks, swimming pools and fabulous Talega Swim and Athletic Club!
Location
State CA
County Orange
Area Tl - Talega
Interior
Interior Features Breakfast Bar, Built-in Features, Ceiling Fan(s), Separate/Formal Dining Room, Open Floorplan, Paneling/Wainscoting, Stone Counters, Recessed Lighting, All Bedrooms Up, Walk-In Closet(s)
Heating Central, Fireplace(s)
Cooling Central Air, High Efficiency
Fireplaces Type Living Room
Fireplace Yes
Appliance Dishwasher, Gas Oven, Gas Range, Gas Water Heater, Microwave, Refrigerator, Self Cleaning Oven, Water Softener, Water To Refrigerator, Water Purifier, Dryer, Washer
Laundry Washer Hookup, Electric Dryer Hookup, Gas Dryer Hookup, Laundry Room, Upper Level
Exterior
Garage Garage Faces Rear
Garage Spaces 2.0
Garage Description 2.0
Pool Community, Heated, In Ground, Lap, Association
Community Features Biking, Dog Park, Golf, Hiking, Park, Street Lights, Suburban, Sidewalks, Pool
Utilities Available Cable Connected, Electricity Connected, Natural Gas Connected, Phone Available, Sewer Connected, Water Connected
Amenities Available Clubhouse, Sport Court, Dog Park, Fitness Center, Fire Pit, Golf Course, Maintenance Grounds, Meeting Room, Maintenance Front Yard, Other Courts, Barbecue, Picnic Area, Paddle Tennis, Playground, Pool, Pet Restrictions, Recreation Room, Spa/Hot Tub, Tennis Court(s), Trail(s)
View Y/N Yes
View Park/Greenbelt, Hills, Neighborhood, Trees/Woods
Accessibility Parking
Porch Concrete, Front Porch
Parking Type Garage Faces Rear
Attached Garage Yes
Total Parking Spaces 2
Private Pool No
Building
Story Two
Entry Level Two
Sewer Public Sewer
Water Public
Architectural Style Mediterranean
Level or Stories Two
New Construction No
Schools
Elementary Schools Vista Del Mar
Middle Schools Vista Del Mar
High Schools San Clemente
School District Capistrano Unified
Others
HOA Name Talega Master
Senior Community No
Tax ID 93002680
Acceptable Financing Cash, Cash to New Loan, Conventional, FHA, VA Loan
Listing Terms Cash, Cash to New Loan, Conventional, FHA, VA Loan
Financing VA
Special Listing Condition Standard
Read Less Info
Want to know what your home might be worth? Contact us for a FREE valuation!

Our team is ready to help you sell your home for the highest possible price ASAP

Bought with Kollin Hill • eXp Realty of California Inc

15910 Ventura Blvd. Suite 101 Encino CA 91436, Encino, CA, 91436, USA







