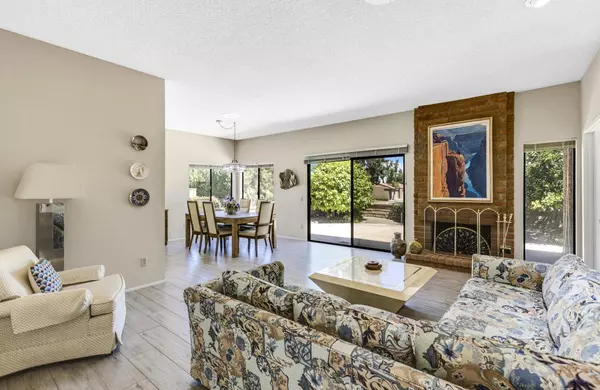$512,500
$549,000
6.6%For more information regarding the value of a property, please contact us for a free consultation.
3 Beds
2 Baths
1,728 SqFt
SOLD DATE : 08/22/2022
Key Details
Sold Price $512,500
Property Type Condo
Sub Type Condominium
Listing Status Sold
Purchase Type For Sale
Square Footage 1,728 sqft
Price per Sqft $296
Subdivision Hidden Palms
MLS Listing ID 219081567DA
Sold Date 08/22/22
Bedrooms 3
Full Baths 1
Three Quarter Bath 1
Condo Fees $467
Construction Status Repairs Cosmetic
HOA Fees $467/mo
HOA Y/N Yes
Year Built 1980
Lot Size 4,791 Sqft
Property Description
The winning combination is found in this outstanding condo at Hidden Palms! Great corner lot and look carefully and you will see that it is fully detached. No common walls here! Get everything you want with single level living, quiet,interior greenbelt location and a double garage. Enjoy the convenience of being close to everything you want to do in this super well located community. This is the largest floor plan in the neighborhood and features a full three bed and two baths plus a bonus room with closet that could be anything you from a media room to a fourth bedroom. There is a fireplace in the spacious living room which has high ceilings and a slider leading to the huge patio overlooking the greenbelt. With mature shrubbery offering privacy you can do lots of outdoor living here. As an added benefit you are close to the pool, but not too closeUpdates: many improvements including new tile flooring throughout the living areas, recent interior paint and HVAC system has been fully update. Finally, the roof was resurfaced in the past few years. You are miles ahead with these great improvements.Hidden palms features beautiful grounds with walking trails, pools, spas, clubhouse and lake.Location amenities, condition and space make this home a best buy for sure.
Location
State CA
County Riverside
Area 322 - North Palm Desert
Interior
Interior Features Breakfast Area, High Ceilings, Partially Furnished, All Bedrooms Down, Atrium, Main Level Primary, Primary Suite, Walk-In Closet(s)
Heating Forced Air, Natural Gas
Cooling Central Air
Flooring Carpet, Tile
Fireplaces Type Living Room, Masonry
Fireplace Yes
Appliance Dishwasher, Electric Cooktop, Electric Oven, Gas Water Heater, Microwave, Refrigerator
Laundry Laundry Closet
Exterior
Parking Features Garage, Garage Door Opener
Garage Spaces 2.0
Garage Description 2.0
Fence Partial
Pool Gunite, In Ground
Community Features Gated
Utilities Available Cable Available
Amenities Available Clubhouse, Controlled Access, Other Courts, Tennis Court(s)
View Y/N Yes
View Park/Greenbelt, Mountain(s)
Roof Type Foam
Porch Concrete
Attached Garage Yes
Total Parking Spaces 4
Private Pool Yes
Building
Lot Description Drip Irrigation/Bubblers, Greenbelt, Landscaped, Planned Unit Development
Story 1
Entry Level One
Foundation Slab
Architectural Style Bungalow
Level or Stories One
New Construction No
Construction Status Repairs Cosmetic
Others
Senior Community No
Tax ID 625420035
Security Features Gated Community
Acceptable Financing Cash, Conventional
Listing Terms Cash, Conventional
Financing Cash
Special Listing Condition Standard
Read Less Info
Want to know what your home might be worth? Contact us for a FREE valuation!

Our team is ready to help you sell your home for the highest possible price ASAP

Bought with Tim Cutler • Berkshire Hathaway Home Services California Properties
15910 Ventura Blvd. Suite 101 Encino CA 91436, Encino, CA, 91436, USA







