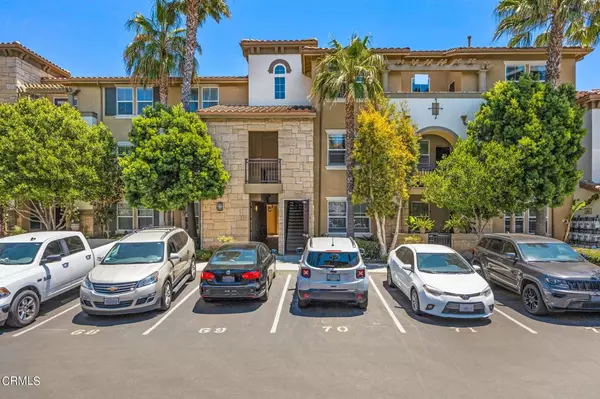$530,000
$545,000
2.8%For more information regarding the value of a property, please contact us for a free consultation.
2 Beds
2 Baths
1,135 SqFt
SOLD DATE : 09/02/2022
Key Details
Sold Price $530,000
Property Type Condo
Sub Type Condominium
Listing Status Sold
Purchase Type For Sale
Square Footage 1,135 sqft
Price per Sqft $466
Subdivision Vill@Pk-Brookshire - 5572
MLS Listing ID V1-13670
Sold Date 09/02/22
Bedrooms 2
Full Baths 2
Condo Fees $415
HOA Fees $415/mo
HOA Y/N Yes
Year Built 2006
Property Description
Back on the market. No fault of seller. Welcome Home! This third-floor corner condominium features two bedrooms, primary bedroom with walk in closet and two full bathrooms. Kitchen features granite counter tops, appliances, and a breakfast bar. Includes full-size almost brand-new washer and dryer. Patio area off the living room. Detached one car garage. This home is part of the Village at the Park community with has close access to parks, schools, shopping, food and beverages, YMCA within walking distance. The home has use of a private gated pool/spa and bbq area, a fitness room and common room available for use of owners. Be the next to enjoy the lifestyle Village at the Park has to offer.
Location
State CA
County Ventura
Area Vc45 - Mission Oaks
Interior
Interior Features Breakfast Bar, Balcony, Granite Counters, Recessed Lighting, Storage, Walk-In Closet(s)
Heating Central
Cooling Central Air
Flooring Carpet, Stone
Fireplaces Type None
Fireplace No
Appliance Dishwasher, Gas Range, Microwave, Refrigerator, Dryer, Washer
Exterior
Garage Spaces 1.0
Garage Description 1.0
Fence None
Pool Association
Community Features Curbs, Dog Park, Gutter(s), Storm Drain(s), Street Lights, Suburban, Sidewalks
Amenities Available Clubhouse, Insurance, Meeting Room, Outdoor Cooking Area, Barbecue, Pool, Pet Restrictions, Trash, Water
View Y/N Yes
View Mountain(s)
Attached Garage No
Total Parking Spaces 1
Private Pool Yes
Building
Lot Description Greenbelt, Landscaped
Faces West
Story 1
Entry Level One
Sewer Public Sewer, Sewer Tap Paid
Water Public
Level or Stories One
New Construction No
Others
HOA Name Brookshire Management
HOA Fee Include Sewer
Senior Community No
Tax ID 2290310595
Acceptable Financing Cash, Cash to New Loan, Conventional, Cal Vet Loan, FHA, Fannie Mae, VA Loan
Listing Terms Cash, Cash to New Loan, Conventional, Cal Vet Loan, FHA, Fannie Mae, VA Loan
Financing Conventional
Special Listing Condition Standard
Read Less Info
Want to know what your home might be worth? Contact us for a FREE valuation!

Our team is ready to help you sell your home for the highest possible price ASAP

Bought with Al Limon • RE/MAX Integrity
15910 Ventura Blvd. Suite 101 Encino CA 91436, Encino, CA, 91436, USA







