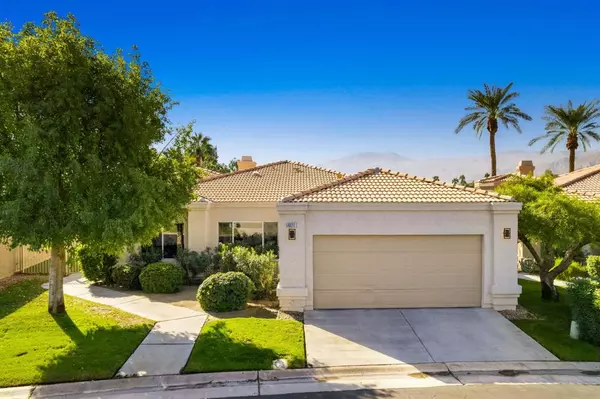$569,000
$559,900
1.6%For more information regarding the value of a property, please contact us for a free consultation.
3 Beds
2 Baths
1,852 SqFt
SOLD DATE : 12/15/2022
Key Details
Sold Price $569,000
Property Type Single Family Home
Sub Type Single Family Residence
Listing Status Sold
Purchase Type For Sale
Square Footage 1,852 sqft
Price per Sqft $307
Subdivision Laguna De La Paz
MLS Listing ID 219086296PS
Sold Date 12/15/22
Bedrooms 3
Full Baths 2
Condo Fees $560
Construction Status Updated/Remodeled
HOA Fees $560/mo
HOA Y/N Yes
Year Built 1994
Lot Size 5,662 Sqft
Property Description
Live Your Best Life! This beautifully renovated home has it all. Spacious living room featuring a two-sided fireplace with stacked stone surround. Stunning kitchen with adjacent dining area and breakfast nook. Primary bedroom suite with a large walk-in closet and spa-like bathroom. Two additional bedrooms (one currently used as an office) and a full bathroom. Wood laminate floors, ceiling fans, recessed lighting and double-pane windows. Direct access two-car garage with epoxy flooring and custom storage cabinets. New water heater and HVAC unit. Indoor laundry room with newer washer/dryer. All appliances included. Low maintenance yard with artificial turf. Covered patio and side yard for outdoor entertaining and relaxation. Enjoy a luxury resort lifestyle in Laguna De La Paz, a guard-gated community offering a private lake, clubhouse with fitness center, multiple pools, tennis and pickleball courts.
Location
State CA
County Riverside
Area 313 - La Quinta South Of Hwy 111
Interior
Interior Features Breakfast Bar, Breakfast Area, Separate/Formal Dining Room, Recessed Lighting, Primary Suite
Heating Central, Natural Gas
Cooling Central Air
Flooring Laminate, Wood
Fireplaces Type Electric, Kitchen, Living Room, Multi-Sided
Fireplace Yes
Appliance Dishwasher, Gas Cooktop, Disposal, Gas Water Heater, Microwave, Range Hood
Laundry Laundry Room
Exterior
Garage Direct Access, Garage, Garage Door Opener
Garage Spaces 2.0
Garage Description 2.0
Fence Block, Wrought Iron
Pool Community, In Ground
Community Features Gated, Pool
Utilities Available Cable Available
Amenities Available Clubhouse, Fitness Center, Lake or Pond, Paddle Tennis, Security
View Y/N Yes
View Mountain(s)
Roof Type Tile
Porch Covered
Parking Type Direct Access, Garage, Garage Door Opener
Attached Garage Yes
Total Parking Spaces 2
Private Pool Yes
Building
Lot Description Landscaped, Sprinkler System
Story 1
Entry Level One
Foundation Slab
Architectural Style Spanish
Level or Stories One
New Construction No
Construction Status Updated/Remodeled
Others
Senior Community No
Tax ID 646110080
Security Features Gated Community
Acceptable Financing Cash, Conventional
Listing Terms Cash, Conventional
Financing Cash
Special Listing Condition Standard
Read Less Info
Want to know what your home might be worth? Contact us for a FREE valuation!

Our team is ready to help you sell your home for the highest possible price ASAP

Bought with Joseph Babineaux • HK Lane Real Estate

15910 Ventura Blvd. Suite 101 Encino CA 91436, Encino, CA, 91436, USA







