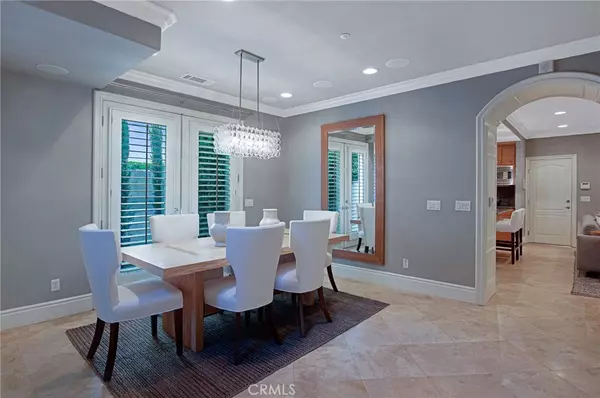$1,600,000
$1,600,000
For more information regarding the value of a property, please contact us for a free consultation.
4 Beds
4 Baths
3,112 SqFt
SOLD DATE : 04/13/2021
Key Details
Sold Price $1,600,000
Property Type Townhouse
Sub Type Townhouse
Listing Status Sold
Purchase Type For Sale
Square Footage 3,112 sqft
Price per Sqft $514
MLS Listing ID SR21019822
Sold Date 04/13/21
Bedrooms 4
Full Baths 2
Half Baths 1
Three Quarter Bath 1
Condo Fees $450
Construction Status Turnkey
HOA Fees $450/mo
HOA Y/N Yes
Year Built 2004
Lot Size 7,095 Sqft
Property Description
This is a boutique 4 unit set of townhomes with no shared walls. Each home is its' own single family home in the desirable Madison Heights neighborhood. Built with luxury in mind, you will find a large and open gourmet chef's kitchen, marble floors, and oversized master bedroom w/french doors. The master suite is well appointed with a jetted tub and foyer with a desk and fireplace. Downstairs, the open floor plan allows for a formal dining room, family room, and living room along with the kitchen. The bonus room fills an entire floor of the home making it the perfect office oasis or in law suite. Live in comfort with the central A/C, private outdoor zen garden, alarm system, and built in surround sound. HOA is self managed and the monthly fee covers water, insurance, and landscaping. Do not miss this opportunity to live in luxury in the heart of Pasadena.
Location
State CA
County Los Angeles
Area 647 - Pasadena (Sw)
Zoning PSR1
Rooms
Other Rooms Cabana
Interior
Interior Features Balcony, Ceiling Fan(s), Crown Molding, Granite Counters, High Ceilings, In-Law Floorplan, Multiple Staircases, Stone Counters, Recessed Lighting, Storage, All Bedrooms Up, Dressing Area, Entrance Foyer, Loft, Multiple Master Suites, Walk-In Closet(s)
Heating Central, Fireplace(s), Zoned
Cooling Central Air, Dual, Zoned
Flooring Carpet, Stone
Fireplaces Type Family Room, Gas, Gas Starter, Living Room
Equipment Intercom, Satellite Dish
Fireplace Yes
Appliance Built-In Range, Dishwasher, Electric Range, Freezer, Gas Cooktop, Disposal, Gas Oven, Gas Range, High Efficiency Water Heater, Ice Maker, Microwave, Refrigerator, Range Hood, Self Cleaning Oven, Tankless Water Heater, Vented Exhaust Fan, Water To Refrigerator, Water Heater, Water Purifier, Dryer, Washer
Laundry Washer Hookup, Electric Dryer Hookup, Gas Dryer Hookup, Inside, Laundry Closet, Upper Level
Exterior
Exterior Feature Awning(s), Lighting, Rain Gutters, TV Antenna
Parking Features Circular Driveway, Concrete, Direct Access, Door-Single, Garage, Gated, On Site, Oversized, Paved, Private, Garage Faces Rear, One Space
Garage Spaces 2.0
Garage Description 2.0
Fence Excellent Condition, Security
Pool None
Community Features Biking, Curbs, Dog Park, Park, Storm Drain(s), Street Lights, Suburban, Sidewalks, Urban, Valley
Utilities Available Cable Connected, Electricity Connected, Natural Gas Connected, Phone Connected, Sewer Connected, Water Connected
Amenities Available Other
View Y/N Yes
View City Lights, Hills, Mountain(s), Neighborhood, Panoramic, Valley
Accessibility Parking, Accessible Doors
Porch Concrete, Covered, Deck, Enclosed, Front Porch, Lanai, Open, Patio, Porch, Stone, Wood
Attached Garage Yes
Total Parking Spaces 2
Private Pool No
Building
Lot Description Sprinklers In Front, Lawn, Landscaped, Paved, Sprinkler System, Street Level, Yard
Story 3
Entry Level Three Or More
Sewer Public Sewer
Water Public
Architectural Style Mediterranean, Modern, Traditional
Level or Stories Three Or More
Additional Building Cabana
New Construction No
Construction Status Turnkey
Schools
School District Pasadena Unified
Others
HOA Name Denton Court
Senior Community No
Tax ID 5720030058
Security Features Prewired,Security System,Closed Circuit Camera(s),Carbon Monoxide Detector(s),Fire Detection System,Fire Rated Drywall,Fire Sprinkler System,24 Hour Security,Smoke Detector(s),Security Lights
Acceptable Financing Conventional
Listing Terms Conventional
Financing Conventional
Special Listing Condition Standard
Read Less Info
Want to know what your home might be worth? Contact us for a FREE valuation!

Our team is ready to help you sell your home for the highest possible price ASAP

Bought with Walter Harris • Keller Williams Encino-Sherman Oaks
15910 Ventura Blvd. Suite 101 Encino CA 91436, Encino, CA, 91436, USA







