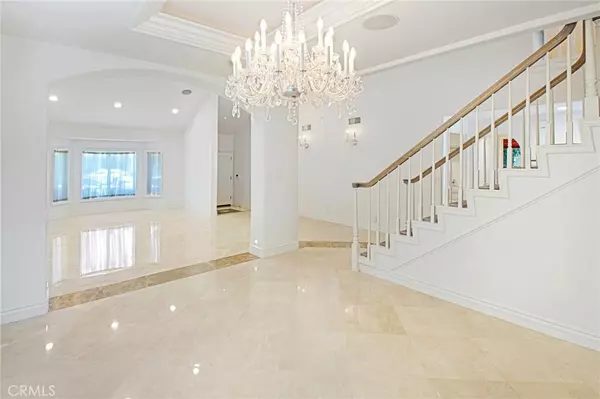$1,580,000
$1,569,000
0.7%For more information regarding the value of a property, please contact us for a free consultation.
5 Beds
5 Baths
3,256 SqFt
SOLD DATE : 12/31/2020
Key Details
Sold Price $1,580,000
Property Type Single Family Home
Sub Type Single Family Residence
Listing Status Sold
Purchase Type For Sale
Square Footage 3,256 sqft
Price per Sqft $485
MLS Listing ID SR20204196
Sold Date 12/31/20
Bedrooms 5
Full Baths 5
Construction Status Turnkey
HOA Y/N No
Year Built 1978
Lot Size 5,627 Sqft
Lot Dimensions Assessor
Property Description
Nestled on a treelined cul-de-sac this exquisite pool estate is located in Encino's most sought after neighborhood Amestoy Estates. The impressive entry with soaring ceilings blends Contemporary design with Traditional accents. This captivating 2 story home boasts over 3250 sq ft of living space. A high ceiling foyer & wonderful marble flooring throughout the 1st level leads you out to a spectacular view of the expansive garden, sumptuous pool, Jacuzzi and BBQ center. The grand living room has a mantle fireplace & recessed lighting and opens up to formal dining room and straight to the gourmet kitchen. The kitchen with beautiful Granite Counters, has top-of-the-line appliances: subzero refrigerator and Viking stove top, 2 tier ovens, a warming drawer and a 2 tier dishwasher. A wonderful sound system will allow you to listen to the melody of this home while you enjoy your daily activities. Enjoy the downstairs bedroom with its own bath or a separate office!!! The staircase takes you upstairs to additional 4 bedrooms which include a huge Master Retreat featuring a large walk in closet a Steam Shower. Three more bedrooms have large closets. If you really want to experience TRUE LUXURY LIVING – you gotta come by and check things out!!!!!!!!
Location
State CA
County Los Angeles
Area Enc - Encino
Zoning LAR1
Rooms
Main Level Bedrooms 1
Interior
Interior Features Built-in Features, Cathedral Ceiling(s), Central Vacuum, Dry Bar, Granite Counters, High Ceilings, In-Law Floorplan, Open Floorplan, Recessed Lighting, Storage, Unfurnished, Bar, Bedroom on Main Level, Dressing Area, Jack and Jill Bath, Walk-In Closet(s)
Heating Central, Fireplace(s), Natural Gas
Cooling Central Air, Electric
Flooring Carpet, Stone, Wood
Fireplaces Type Family Room
Fireplace Yes
Appliance 6 Burner Stove, Barbecue, Double Oven, Dishwasher, Electric Oven, Microwave, Dryer, Washer
Laundry Washer Hookup, Gas Dryer Hookup, Inside, Laundry Room
Exterior
Exterior Feature Awning(s), Lighting
Parking Features Door-Single, Garage Faces Front, Garage, Private, RV Potential, Storage
Garage Spaces 2.0
Garage Description 2.0
Fence Block
Pool Gunite, Gas Heat, Heated, In Ground, Private
Community Features Biking, Dog Park, Golf, Hiking, Park, Street Lights, Sidewalks
Utilities Available Cable Available, Electricity Connected, Natural Gas Available, Natural Gas Connected, Phone Available, Sewer Connected, Underground Utilities, Water Connected
View Y/N Yes
View Courtyard, Hills, Mountain(s), Pool, Trees/Woods
Roof Type Tile
Porch Brick, Concrete
Attached Garage Yes
Total Parking Spaces 2
Private Pool Yes
Building
Lot Description Sprinkler System
Story 2
Entry Level Two
Foundation Slab
Sewer Public Sewer, Sewer Tap Paid
Water Public
Architectural Style Mediterranean
Level or Stories Two
New Construction No
Construction Status Turnkey
Schools
Middle Schools Mulholland
High Schools Birmingham
School District Los Angeles Unified
Others
Senior Community No
Tax ID 2258014029
Security Features Prewired,Carbon Monoxide Detector(s),Firewall(s),Smoke Detector(s)
Acceptable Financing Cash to New Loan, Conventional
Listing Terms Cash to New Loan, Conventional
Financing Cash to Loan
Special Listing Condition Standard
Read Less Info
Want to know what your home might be worth? Contact us for a FREE valuation!

Our team is ready to help you sell your home for the highest possible price ASAP

Bought with Marine Makaryan • Keller Williams Encino-Sherman Oaks
15910 Ventura Blvd. Suite 101 Encino CA 91436, Encino, CA, 91436, USA







