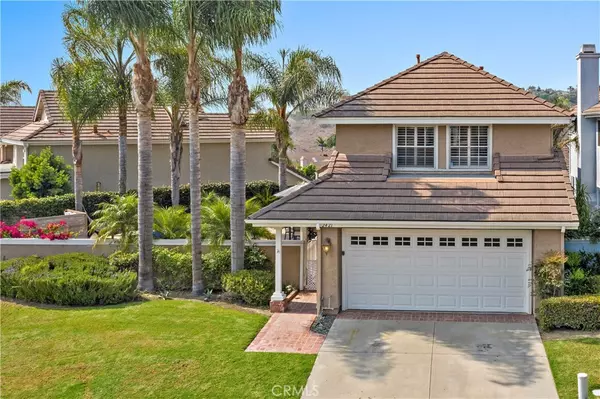$855,000
$815,000
4.9%For more information regarding the value of a property, please contact us for a free consultation.
3 Beds
3 Baths
1,417 SqFt
SOLD DATE : 10/22/2020
Key Details
Sold Price $855,000
Property Type Condo
Sub Type Condominium
Listing Status Sold
Purchase Type For Sale
Square Footage 1,417 sqft
Price per Sqft $603
Subdivision New Providence (Np)
MLS Listing ID OC20192726
Sold Date 10/22/20
Bedrooms 3
Full Baths 2
Half Baths 1
Condo Fees $300
Construction Status Updated/Remodeled,Turnkey
HOA Fees $300/mo
HOA Y/N Yes
Year Built 1986
Lot Size 5,662 Sqft
Property Description
Cool coastal breezes, resort style backyard and a stunning light-filled interior is the lifestyle you can expect in this charming San Clemente home. Walking through the front gate, you will be immediately greeted by a lavish pool and spa on one of the largest lots in the neighborhood; a truly unique and highly sought after outdoor space, impeccable for both relaxing or entertaining. Prepare to be astounded by the dramatic vaulted ceilings as you enter the front door, complete with stunning light laminate flooring that sweeps through the main living areas. This tastefully designed open floor plan allows for the ocean breeze to naturally flow through from the family room into the formal dining area, kitchen and backyard. The light and bright kitchen is complete with recessed lighting, granite countertops, and a peninsula style kitchen island that creates a delightful barstool seating area; perfect for food preparation or your morning breakfast. As if that isn't enough, the spacious backyard comes complete with a built in BBQ and garden featuring a lime, grapefruit, avocado and jalapeño tree. Properly store your outerwear in the adorable downstairs mud room which opens to an expansive storage area to increase the cleanliness of your home. The master bedroom suite upstairs includes a large walk in closet, dual sink bathroom and beautiful canyon view from the master bedroom window. Did we mention your own ocean view from the front yard? This is one you will not want to miss!
Location
State CA
County Orange
Area Mh - Marblehead
Interior
Interior Features All Bedrooms Up, Walk-In Closet(s)
Heating Forced Air, Fireplace(s)
Cooling None
Flooring Laminate
Fireplaces Type Family Room
Fireplace Yes
Appliance Dishwasher, Electric Cooktop, Electric Oven, Refrigerator
Laundry Inside, Laundry Room
Exterior
Garage Concrete, Door-Multi, Driveway, Garage
Garage Spaces 2.0
Garage Description 2.0
Pool In Ground, Private
Community Features Storm Drain(s), Street Lights, Suburban, Sidewalks
Amenities Available Maintenance Grounds, Insurance
View Y/N Yes
View Canyon, Ocean, Peek-A-Boo
Porch Brick, Concrete, Enclosed, Wrap Around
Parking Type Concrete, Door-Multi, Driveway, Garage
Attached Garage Yes
Total Parking Spaces 2
Private Pool Yes
Building
Lot Description Back Yard, Corner Lot, Front Yard, Landscaped
Story 2
Entry Level Two
Sewer Public Sewer
Water Public
Level or Stories Two
New Construction No
Construction Status Updated/Remodeled,Turnkey
Schools
School District Capistrano Unified
Others
HOA Name New Providence
Senior Community No
Tax ID 93326168
Acceptable Financing Conventional
Listing Terms Conventional
Financing Conventional
Special Listing Condition Standard
Read Less Info
Want to know what your home might be worth? Contact us for a FREE valuation!

Our team is ready to help you sell your home for the highest possible price ASAP

Bought with General NONMEMBER • NONMEMBER MRML

15910 Ventura Blvd. Suite 101 Encino CA 91436, Encino, CA, 91436, USA







