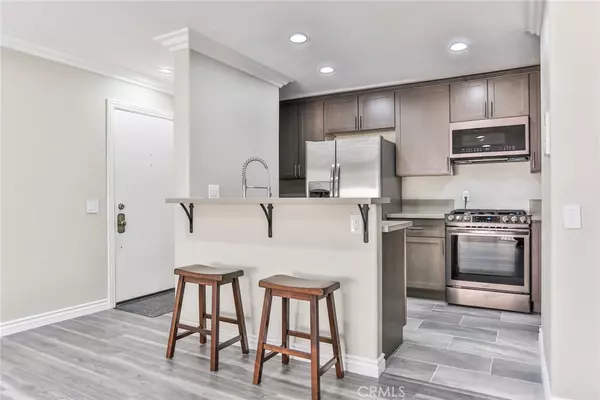$338,000
$330,000
2.4%For more information regarding the value of a property, please contact us for a free consultation.
1 Bed
1 Bath
750 SqFt
SOLD DATE : 06/12/2020
Key Details
Sold Price $338,000
Property Type Condo
Sub Type Condominium
Listing Status Sold
Purchase Type For Sale
Square Footage 750 sqft
Price per Sqft $450
Subdivision St. Albans (Stal)
MLS Listing ID OC20045370
Sold Date 06/12/20
Bedrooms 1
Full Baths 1
Condo Fees $430
HOA Fees $430/mo
HOA Y/N Yes
Land Lease Amount 1.0
Year Built 1981
Property Description
Located within the desirable gated community of St. Albans in the heart of the South Coast Metro area, this newly remodeled ground floor one bedroom one bath condo will not disappoint. The kitchen features new Stainless Steel appliances, commercial style faucet, quartz counter tops, and new cabinetry with self closing doors. The living area is accented with recessed lighting, lovely crown molding, a beautiful stone fireplace, and a large sliding door for easy access to the outdoor patio. The master bedroom is spacious with a large walk-in closet. The modern stand-out bathroom boasts quartz counter tops, new cabinetry and artistic tile work in the shower/tub area. Very soothing tones in the wood like laminate flooring throughout along with modern and paneled frosted glass on all interior doors which is a fashionable addition to this elegant home. A Washer/Dryer unit is also included along with AC. St.Albans offers 2 pools, 2 lit tennis courts, BBQ area, and a Clubhouse. Minutes from fine dining, luxury shopping, and entertainment.
Location
State CA
County Orange
Area 69 - Santa Ana South Of First
Rooms
Main Level Bedrooms 1
Interior
Interior Features Crown Molding, Recessed Lighting, All Bedrooms Down, Walk-In Closet(s)
Heating Central
Cooling Central Air, Gas
Flooring Laminate
Fireplaces Type Family Room
Fireplace Yes
Appliance Dishwasher, Disposal, Gas Range, Microwave, Refrigerator, Self Cleaning Oven
Laundry Laundry Closet
Exterior
Fence Wood
Pool Community, In Ground, Association
Community Features Curbs, Sidewalks, Gated, Pool
Utilities Available Electricity Available, Sewer Available
Amenities Available Clubhouse, Fitness Center, Meeting Room, Outdoor Cooking Area, Barbecue, Pool, Pet Restrictions, Pets Allowed, Sauna, Tennis Court(s), Trash, Water
View Y/N Yes
View Trees/Woods
Roof Type Common Roof
Porch Concrete, Enclosed
Private Pool No
Building
Story 1
Entry Level One
Sewer Public Sewer
Water Public
Architectural Style Tudor
Level or Stories One
New Construction No
Schools
School District Santa Ana Unified
Others
HOA Name St. Albans
HOA Fee Include Sewer
Senior Community No
Tax ID 93116564
Security Features Security Gate,Gated Community
Acceptable Financing Cash, Cash to New Loan
Listing Terms Cash, Cash to New Loan
Financing Conventional
Special Listing Condition Standard
Read Less Info
Want to know what your home might be worth? Contact us for a FREE valuation!

Our team is ready to help you sell your home for the highest possible price ASAP

Bought with Hung Trinh • RE/MAX New Dimension

15910 Ventura Blvd. Suite 101 Encino CA 91436, Encino, CA, 91436, USA







