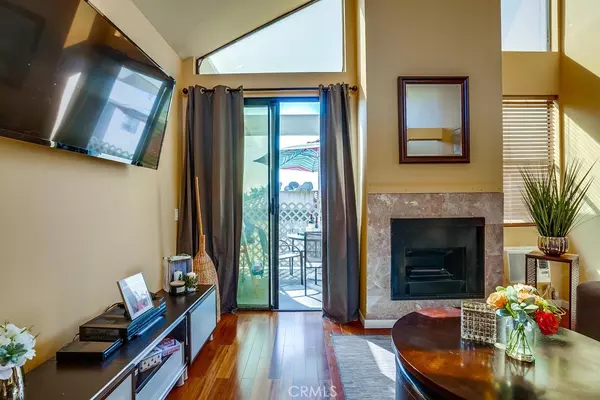$445,000
$454,900
2.2%For more information regarding the value of a property, please contact us for a free consultation.
3 Beds
2 Baths
1,276 SqFt
SOLD DATE : 04/20/2020
Key Details
Sold Price $445,000
Property Type Condo
Sub Type Condominium
Listing Status Sold
Purchase Type For Sale
Square Footage 1,276 sqft
Price per Sqft $348
Subdivision Other (Othr)
MLS Listing ID PW20052556
Sold Date 04/20/20
Bedrooms 3
Full Baths 2
Condo Fees $360
Construction Status Updated/Remodeled,Turnkey
HOA Fees $360/mo
HOA Y/N Yes
Year Built 1988
Lot Size 0.280 Acres
Property Description
Become the proud owner of this beautiful recently updated condo. This 3 bedroom, 2 full bath end unit, located on the top floor is bright, breezy, and very spacious. The high ceilings in the living room and dinning room allows all the good vibes to flow around the home. The sliding glass doors next to the living room leads to the balcony, and invites lots of natural light to come in. You would love to entertain family and friends in this lovely open concept floor plan home. Kitchen has beautiful granite countertops, a breakfast bar, a stunning backsplash, and custom made cabinets that makes all of your kitchen dreams come true. The large master suite features a ceiling fan, spacious walk in closet, and en suite bathroom. The two secondary bedrooms are spacious with ceiling fans, and nice size mirrored sliding doors closets. Do your laundry in the convenience of your home with your own washer and dryer. 2 car garage is just the icing on the cake with convenient access thanks to the building's elevator. This amazing condo is located in the heart of it all with 4th street, Belmont Shore, and Downtown LB restaurants and shops close by. This amazing home is a must see!!!
Location
State CA
County Los Angeles
Area 3 - Eastside, Circle Area
Zoning LBCNR
Rooms
Main Level Bedrooms 3
Interior
Interior Features Balcony, Ceiling Fan(s), Elevator, Granite Counters, High Ceilings, Open Floorplan, Pantry, Walk-In Closet(s)
Heating Wall Furnace
Cooling Wall/Window Unit(s)
Flooring Laminate, Tile
Fireplaces Type Gas, Living Room
Fireplace Yes
Appliance Gas Cooktop, Gas Oven, Microwave, Dryer, Washer
Laundry Inside, Laundry Closet, Stacked
Exterior
Garage Assigned, Covered
Garage Spaces 2.0
Garage Description 2.0
Pool None
Community Features Sidewalks, Gated
Utilities Available Cable Available, Sewer Connected
Amenities Available Outdoor Cooking Area
View Y/N Yes
View Neighborhood
Accessibility Parking
Parking Type Assigned, Covered
Attached Garage Yes
Total Parking Spaces 2
Private Pool No
Building
Story 4
Entry Level One
Sewer Public Sewer
Water Public
Level or Stories One
New Construction No
Construction Status Updated/Remodeled,Turnkey
Schools
School District Abc Unified
Others
HOA Name LONG BEACH REDONDO WEST CONDOMINIUMS
Senior Community No
Tax ID 7259010054
Security Features Carbon Monoxide Detector(s),Gated Community
Acceptable Financing Cash, Cash to New Loan, Conventional
Listing Terms Cash, Cash to New Loan, Conventional
Financing Conventional
Special Listing Condition Standard
Read Less Info
Want to know what your home might be worth? Contact us for a FREE valuation!

Our team is ready to help you sell your home for the highest possible price ASAP

Bought with Katherine Salinas • Berkshire Hathaway H.S.C.P.

15910 Ventura Blvd. Suite 101 Encino CA 91436, Encino, CA, 91436, USA







