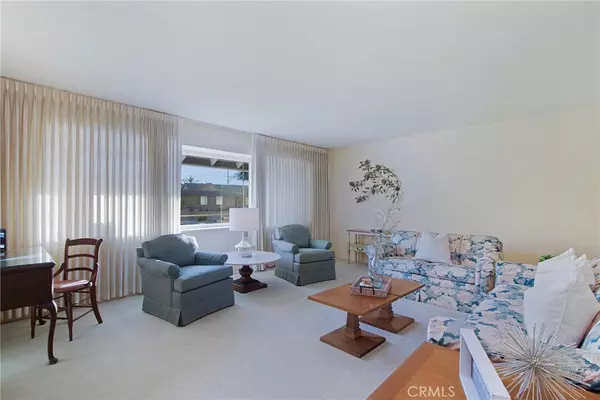$686,000
$600,000
14.3%For more information regarding the value of a property, please contact us for a free consultation.
4 Beds
2 Baths
1,675 SqFt
SOLD DATE : 03/03/2020
Key Details
Sold Price $686,000
Property Type Single Family Home
Sub Type Single Family Residence
Listing Status Sold
Purchase Type For Sale
Square Footage 1,675 sqft
Price per Sqft $409
Subdivision Other (Othr)
MLS Listing ID PW20017276
Sold Date 03/03/20
Bedrooms 4
Full Baths 2
Construction Status Turnkey
HOA Y/N No
Year Built 1963
Lot Size 8,276 Sqft
Property Description
Charming Single Story Located in the Heart of La Habra! This property features four bedrooms, two bathrooms and approximately 1,675 sq. ft. of living space. Some highlights include spacious living and family rooms, cozy brick fireplace in the living room, lush carpeting, expansive backyard and sits on a large 8,160 sq. ft. lot. The kitchen features a breakfast bar and a dining area along with plenty of counter space. This home offers an open floor plan concept, and lets in plenty of great natural lighting through the 3 large sliders throughout the home. The master suite and 3 secondary bedrooms can all be found down the hallway along with the hall bath. The master features a dual access closet, a separated vanity and direct access to the expansive backyard through the sliding glass door. This home is fantastic for any kind of gathering, with plenty of space in the backyard for entertaining, come and see for yourself! Located in a quiet and friendly neighborhood, close to shopping, dining and entertainment! Schedule your private tour today!
Location
State CA
County Orange
Area 87 - La Habra
Rooms
Main Level Bedrooms 4
Interior
Interior Features Beamed Ceilings, Built-in Features, Ceiling Fan(s), Laminate Counters, Open Floorplan, All Bedrooms Down, Bedroom on Main Level, Entrance Foyer, Main Level Master
Heating Central
Cooling Central Air
Flooring Carpet, Laminate
Fireplaces Type Living Room
Fireplace Yes
Appliance Built-In Range, Dishwasher, Gas Oven, Gas Range, Microwave
Laundry Washer Hookup, Electric Dryer Hookup, Gas Dryer Hookup, Inside, Laundry Room
Exterior
Exterior Feature Lighting, Rain Gutters
Parking Features Concrete, Door-Single, Driveway, Garage Faces Front, Garage, Paved, Private
Garage Spaces 2.0
Garage Description 2.0
Fence Block
Pool None
Community Features Curbs, Gutter(s), Street Lights, Suburban, Sidewalks
Utilities Available Electricity Available, Water Available
View Y/N Yes
View City Lights, Neighborhood, Trees/Woods
Roof Type Metal
Porch Concrete, Open, Patio
Attached Garage Yes
Total Parking Spaces 2
Private Pool No
Building
Lot Description Back Yard, Front Yard, Paved, Yard
Story 1
Entry Level One
Foundation Slab
Sewer Sewer Tap Paid
Water Public
Architectural Style Traditional, Patio Home
Level or Stories One
New Construction No
Construction Status Turnkey
Schools
Elementary Schools Olita
Middle Schools Rancho Starbuck
High Schools La Habra
School District Lowell Joint Unified
Others
Senior Community No
Tax ID 01929218
Acceptable Financing Contract
Listing Terms Contract
Financing Contract
Special Listing Condition Standard
Read Less Info
Want to know what your home might be worth? Contact us for a FREE valuation!

Our team is ready to help you sell your home for the highest possible price ASAP

Bought with Alex Horowitz • Coldwell Banker Diamond
15910 Ventura Blvd. Suite 101 Encino CA 91436, Encino, CA, 91436, USA







