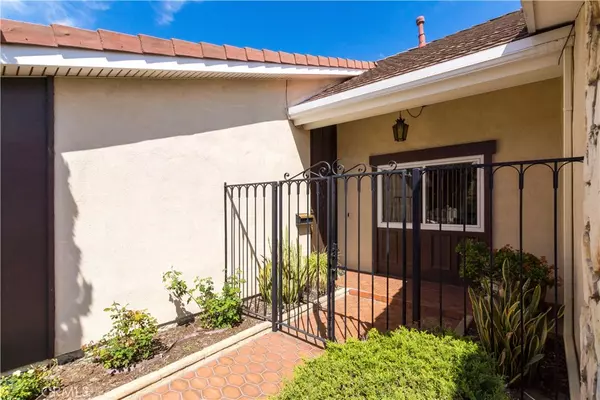$945,000
$939,900
0.5%For more information regarding the value of a property, please contact us for a free consultation.
5 Beds
3 Baths
2,752 SqFt
SOLD DATE : 02/28/2020
Key Details
Sold Price $945,000
Property Type Single Family Home
Sub Type Single Family Residence
Listing Status Sold
Purchase Type For Sale
Square Footage 2,752 sqft
Price per Sqft $343
Subdivision Parkside Estates (Pkes)
MLS Listing ID OC19076382
Sold Date 02/28/20
Bedrooms 5
Full Baths 3
HOA Y/N No
Year Built 1969
Lot Size 7,405 Sqft
Property Description
This property is HUGE inside! Price reduction - priced to sell! Gorgeous 5 bedroom home with extra large pool is perfect for your morning swim. Your family will enjoy this wonderful home with it's open floor plan, and extra large living room with stone fireplace. The kitchen is open to the dining room with beautiful high open beamed ceilings and a second fire place. The downstairs master, second bedroom which is large enough to be a second master and extra large bedrooms plus a loft makes this the ideal home for one or two families. Central A/C, hardwood floor in kitchen, Dual Pane Windows and Slider are just a few of the things this home has to offer. Master has it's own private bathroom with rare vanity area. Secondary bathroom downstairs is perfect for the other two downstairs bedrooms. Upstairs you will find two large bedrooms with an expansive closet in the hallway and a large loft perfect for a playroom, game room or whatever you want to make it. As you make it outside you will find a large pool big enough for morning laps or entertaining family and friends. The pool comes with a bubble cover and solar to keep your electric bill down when heating the pool year round. When you are not swimming, this backyard is an entertainers delight with cool deck technology, plenty of space to add an outdoor kitchen, featuring orange, lemon and grape fruit trees. You will enjoy this wonderful home near shopping, Mile Square Park, Beach, Dining and Entertainment.
Location
State CA
County Orange
Area 16 - Fountain Valley / Northeast Hb
Rooms
Main Level Bedrooms 3
Interior
Interior Features Wet Bar, Cathedral Ceiling(s), Bedroom on Main Level, Main Level Master
Heating Central
Cooling Central Air
Fireplaces Type Dining Room, Family Room
Fireplace Yes
Appliance Electric Range, Disposal, Microwave, Refrigerator
Laundry Inside
Exterior
Garage Door-Single, Driveway, Garage
Garage Spaces 2.0
Garage Description 2.0
Pool Private
Community Features Park, Sidewalks
View Y/N Yes
View Pool
Parking Type Door-Single, Driveway, Garage
Attached Garage Yes
Total Parking Spaces 2
Private Pool Yes
Building
Lot Description Sprinklers In Front, Landscaped, Sprinkler System
Story 2
Entry Level Two
Sewer Public Sewer
Water Public
Level or Stories Two
New Construction No
Schools
School District Garden Grove Unified
Others
Senior Community No
Tax ID 14446205
Acceptable Financing Cash, Cash to New Loan, Conventional
Listing Terms Cash, Cash to New Loan, Conventional
Financing Conventional
Special Listing Condition Standard
Read Less Info
Want to know what your home might be worth? Contact us for a FREE valuation!

Our team is ready to help you sell your home for the highest possible price ASAP

Bought with Ashley Ngo • Advance Estate Realty

15910 Ventura Blvd. Suite 101 Encino CA 91436, Encino, CA, 91436, USA







