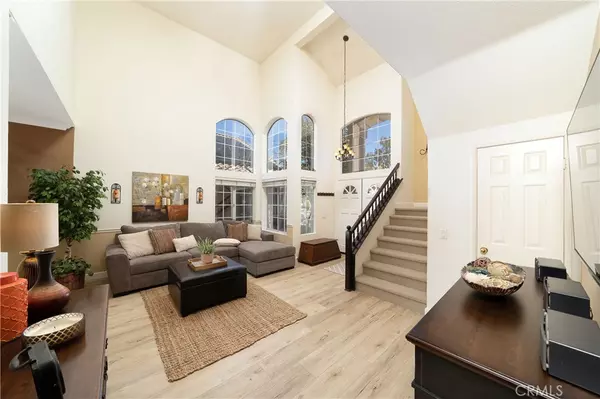$1,178,000
$1,150,000
2.4%For more information regarding the value of a property, please contact us for a free consultation.
4 Beds
3 Baths
2,046 SqFt
SOLD DATE : 04/14/2023
Key Details
Sold Price $1,178,000
Property Type Single Family Home
Sub Type Single Family Residence
Listing Status Sold
Purchase Type For Sale
Square Footage 2,046 sqft
Price per Sqft $575
Subdivision Avignon (Fav)
MLS Listing ID OC23036506
Sold Date 04/14/23
Bedrooms 4
Full Baths 2
Half Baths 1
Condo Fees $94
Construction Status Updated/Remodeled
HOA Fees $94/mo
HOA Y/N Yes
Year Built 1990
Lot Size 3,598 Sqft
Property Description
BBQ-ready… just in time for summer! This beautiful open-layout home, with no neighbors behind, is located in the wonderful hillside community of Foothill Ranch. Double door entry opens to your living room with 2-story ceilings and high windows for plenty of natural light. This home shows pride of ownership. Enjoy new roof, carpet, vinyl flooring, and high efficiency HVAC system. Leased solar panels for only $65/mo. You will love the brand new kitchen with self-closing white shaker cabinets with pantry pull-outs, quartz counters, stainless steel appliances & garden windows. Open to the breakfast nook and family room with gas fireplace and sliding glass doors to your backyard. Lined with windows overlooking the rear yard, this space is light and bright. Entertaining is effortless in the dining area with large window & gorgeous views of the backyard and trees beyond. Upstairs you'll find a massive master en-suite with dual sinks, privacy toilet door, separate shower, soaking tub and walk-in closet. 3 secondary bedrooms with ceiling fans and window blinds plus a dual-sink bathroom. Wraparound backyard features a newly re-tiled and re-plastered waterfall jacuzzi, covered patio, and faux grass for easy maintenance. Additional amenities include dual-pane windows, wood-burning fireplace with gas, tankless water heater and garage has direct access to the home. Walk to library, blue ribbon elementary school, Borrego Park, and Red Rock Canyon Trail Head. The community of Foothill Ranch offers many amenities including sports park, basketball courts, sand volleyball courts, tennis courts, skate park, community pool, spa, clubhouse, excellent schools, close to Whiting Ranch, shopping, dining and entertainment. Low Tax Rate, No Mello Roos, and low Association.
Location
State CA
County Orange
Area Fh - Foothill Ranch
Interior
Interior Features Built-in Features, Tray Ceiling(s), Ceiling Fan(s), Crown Molding, Cathedral Ceiling(s), High Ceilings, Open Floorplan, Pantry, Stone Counters, Recessed Lighting, Two Story Ceilings, Unfurnished, All Bedrooms Up, Entrance Foyer, Galley Kitchen, Primary Suite, Walk-In Closet(s)
Heating Central, Fireplace(s), Natural Gas
Cooling Central Air
Flooring Carpet
Fireplaces Type Family Room, Gas, Wood Burning
Fireplace Yes
Appliance Dishwasher, Free-Standing Range, Disposal, Gas Oven, Gas Water Heater, Microwave, Tankless Water Heater, Water To Refrigerator, Water Heater
Laundry Electric Dryer Hookup, Gas Dryer Hookup, Inside, Laundry Room
Exterior
Parking Features Concrete, Direct Access, Door-Single, Driveway, Driveway Up Slope From Street, Garage Faces Front, Garage, Garage Door Opener, Side By Side
Garage Spaces 2.0
Garage Description 2.0
Fence Glass, Stucco Wall, Vinyl
Pool Heated, In Ground, Waterfall, Association
Community Features Foothills, Gutter(s), Hiking, Mountainous, Storm Drain(s), Street Lights, Suburban, Sidewalks, Park
Utilities Available Cable Available, Electricity Connected, Natural Gas Connected, Phone Available, Sewer Connected, Water Connected
Amenities Available Clubhouse, Sport Court, Maintenance Grounds, Jogging Path, Other Courts, Picnic Area, Playground, Pool, Spa/Hot Tub, Tennis Court(s), Trail(s)
View Y/N Yes
View Trees/Woods
Accessibility None
Porch Covered, Enclosed, Patio, Wrap Around
Attached Garage Yes
Total Parking Spaces 4
Private Pool No
Building
Lot Description Back Yard, Cul-De-Sac, Front Yard, Sprinklers In Rear, Sprinklers In Front, Lawn, Landscaped, Near Park, Sprinklers Timer, Sprinkler System, Yard
Faces Northeast
Story 2
Entry Level Two
Foundation Slab
Sewer Public Sewer, Sewer Tap Paid
Water Public
Architectural Style Traditional
Level or Stories Two
New Construction No
Construction Status Updated/Remodeled
Schools
Elementary Schools Foothill Ranch
Middle Schools Rancho Santa Margarita
High Schools Trabucco Hills
School District Saddleback Valley Unified
Others
HOA Name Foothill Ranch
Senior Community No
Tax ID 60124164
Security Features Carbon Monoxide Detector(s),Smoke Detector(s)
Acceptable Financing Cash, Conventional, FHA, VA Loan
Listing Terms Cash, Conventional, FHA, VA Loan
Financing Conventional
Special Listing Condition Standard
Read Less Info
Want to know what your home might be worth? Contact us for a FREE valuation!

Our team is ready to help you sell your home for the highest possible price ASAP

Bought with Linda Danahy • Regency Real Estate Brokers
15910 Ventura Blvd. Suite 101 Encino CA 91436, Encino, CA, 91436, USA






