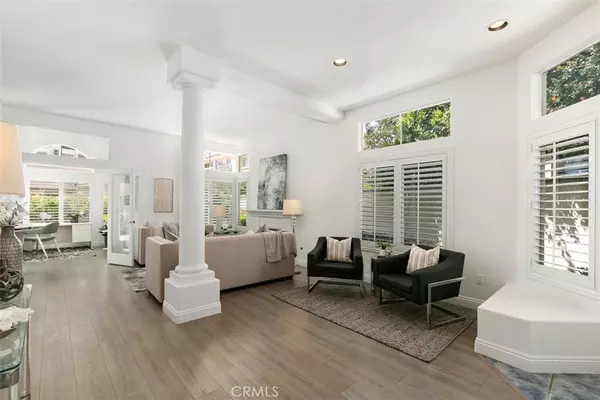$1,050,000
$1,100,000
4.5%For more information regarding the value of a property, please contact us for a free consultation.
2 Beds
2 Baths
1,510 SqFt
SOLD DATE : 06/02/2023
Key Details
Sold Price $1,050,000
Property Type Condo
Sub Type Condominium
Listing Status Sold
Purchase Type For Sale
Square Footage 1,510 sqft
Price per Sqft $695
Subdivision Riviera (Bb) (Bri)
MLS Listing ID OC23026258
Sold Date 06/02/23
Bedrooms 2
Full Baths 2
Condo Fees $490
Construction Status Turnkey
HOA Fees $490/mo
HOA Y/N Yes
Year Built 1991
Property Description
Single level, ground floor with no steps in this bright and beautiful home consisting of 2 Beds/2 Baths + Sunroom/Office. Located in the heart of the Bear Brand Riviera Community, you'll find yourself surrounded by tranquility of ocean breezes in this quiet and serene locale. This entire home has been freshly painted inside, brand new carpeting in the bedrooms, wood like gray flooring and calming blue tile to complete the coastal theme. Clerestory windows surround the entryway, living room, sunroom/office, kitchen, dining area and bedrooms which drench the home in natural light. Enter through the elegant front door and you'll be greeted by high ceilings and a spacious sitting area. The living room has plenty of windows, a stylish fireplace, custom built-ins and French doors that open to the sunroom/office. Work from home in a space with bright lighting and backgrounds of lush greenery from your two separated yet connected back patio areas. The eat-in kitchen and dining area have an abundance of cabinet storage and no shortage of counter space. The primary bedroom suite is massive with French doors that open up to let the outside in. The primary bathroom has a double sink vanity, quartz countertops, walk-in shower with seat and a large walk-in closet with mirrored doors and built-ins. Across the hall from the primary bedroom is the secondary bedroom, a full bathroom with shower in tub and the laundry room. From there you have direct access to the attached 2 car garage in addition to 2 parking spots in the driveway. The home was repiped with PEX piping and exterior painting of the entire community has already begun with this home scheduled to be completed by June 30th. HOA amenities include access to a glistening pool/spa and keyed gate access which leads to the Ocean Ranch shopping center all just a short distance away. Start living your best life while residing within minutes of The Ritz-Carlton Laguna Niguel, The Waldorf Astoria Monarch Beach, fine dining, exquisite shopping, Salt Creek beach, a distinguished oceanfront golf course and spectacular scenic walking and biking trails.
Location
State CA
County Orange
Area Lnslt - Salt Creek
Rooms
Main Level Bedrooms 2
Interior
Interior Features Breakfast Bar, Built-in Features, Ceiling Fan(s), Separate/Formal Dining Room, Eat-in Kitchen, High Ceilings, Open Floorplan, Quartz Counters, Recessed Lighting, All Bedrooms Down, Bedroom on Main Level, Main Level Primary, Primary Suite, Walk-In Closet(s)
Heating Forced Air
Cooling Central Air
Flooring Carpet, Laminate, Tile
Fireplaces Type Gas, Living Room
Fireplace Yes
Appliance Dishwasher, Gas Range, Microwave, Refrigerator, Water Heater, Dryer, Washer
Laundry Inside, Laundry Room
Exterior
Garage Door-Multi, Direct Access, Driveway, Garage
Garage Spaces 2.0
Garage Description 2.0
Pool Community, Fenced, Heated, In Ground, Association
Community Features Curbs, Street Lights, Sidewalks, Park, Pool
Amenities Available Pool, Spa/Hot Tub
Waterfront Description Ocean Side Of Freeway
View Y/N Yes
View Neighborhood
Accessibility No Stairs
Porch Concrete, Open, Patio
Parking Type Door-Multi, Direct Access, Driveway, Garage
Attached Garage Yes
Total Parking Spaces 4
Private Pool No
Building
Lot Description Back Yard, Near Park
Story 1
Entry Level One
Sewer Public Sewer
Water Public
Level or Stories One
New Construction No
Construction Status Turnkey
Schools
Elementary Schools Malcom
Middle Schools Niguel Hills
High Schools Dana Hills
School District Capistrano Unified
Others
HOA Name Riviera at Bear Brand HOA
Senior Community No
Tax ID 93846315
Security Features Carbon Monoxide Detector(s),Smoke Detector(s)
Acceptable Financing Conventional
Listing Terms Conventional
Financing Cash
Special Listing Condition Standard, Trust
Read Less Info
Want to know what your home might be worth? Contact us for a FREE valuation!

Our team is ready to help you sell your home for the highest possible price ASAP

Bought with Angelica Kinder • Douglas Elliman of California

15910 Ventura Blvd. Suite 101 Encino CA 91436, Encino, CA, 91436, USA







