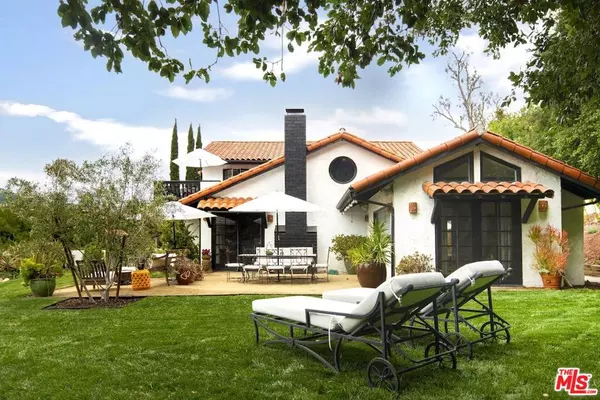$2,500,000
$2,575,000
2.9%For more information regarding the value of a property, please contact us for a free consultation.
3 Beds
3 Baths
2,569 SqFt
SOLD DATE : 09/26/2023
Key Details
Sold Price $2,500,000
Property Type Single Family Home
Sub Type Single Family Residence
Listing Status Sold
Purchase Type For Sale
Square Footage 2,569 sqft
Price per Sqft $973
MLS Listing ID 23277629
Sold Date 09/26/23
Bedrooms 3
Full Baths 3
Construction Status Updated/Remodeled
HOA Y/N No
Year Built 1976
Lot Size 0.576 Acres
Property Description
Nestled in nature, guests enter the private gate and up the long driveway passing under massive majestic ancient oaks and beside lush mature gardens onto this special sanctuary and perfectly sited P.O. Tract Spanish home. Guests are welcomed to this half acre spacious retreat through the Zen Garden courtyard and at the inviting entryway that looks onto the formal living room and formal dining room that are bathed in natural light all under 13-foot-high ceilings. The home includes 3 bedrooms and 3 baths plus family & bonus rooms. Crisp white walls with a dash of color compliment ebony oak floors and the warm, vintage finishes throughout from the carved wood mantel and staircase to the handmade doors. The kitchen is open to the living and dining areas and features a Viking stove, Bosch dishwasher, and island & countertops finished in granite. The living room's simple, elegant wood burning fireplace and arched window framing the distant Saddle Peak Mountain view is the perfect place to relax or entertain. The family room is a warm space full of light and overlooks stunning gardens and the inviting outdoor dining area. The staircase with carved wood handrail and niches leads you upstairs to a spacious master suite with high ceilings, a private balcony with sweeping mountain views, a walk-in closet, and bath with dual vanities. The large, light-bathed second bedroom suite is on the same level and the third bedroom completes the living space on the first floor. Across the driveway is a separate and private studio or office that is fully wired and includes A/C. Nature wraps herself around the property with a huge grassy lawn, outdoor dining and lounge areas, vibrant flower gardens, rosemary lined garden walkways, a fruit orchard, and a perfect captivating view of the Canyon. This stunning property and highly sought-after location offer privacy and serenity, while conveniently located in walking distance to town, Topanga Elementary School, and State Park hiking trails and just minutes to beaches, Malibu, and Pacific Palisades, and the Valley, Woodland Hills, and Calabasas. Truly a Topanga retreat that must be experienced.
Location
State CA
County Los Angeles
Area Top - Topanga
Zoning LCR110000*
Interior
Interior Features Breakfast Bar, Ceiling Fan(s), Separate/Formal Dining Room, High Ceilings
Heating Central
Cooling Central Air
Flooring Carpet, Wood
Fireplaces Type Living Room
Furnishings Unfurnished
Fireplace Yes
Appliance Built-In, Dishwasher, Gas Cooktop, Disposal, Oven, Range, Refrigerator, Range Hood
Laundry Inside
Exterior
Parking Features Detached Carport
Carport Spaces 2
Community Features Gated
View Y/N Yes
View Canyon, Mountain(s)
Porch See Remarks
Attached Garage No
Total Parking Spaces 6
Building
Lot Description Front Yard, Lawn, Landscaped, Secluded, Yard
Faces West
Story 2
Entry Level Two
Sewer Septic Type Unknown
Architectural Style Spanish
Level or Stories Two
New Construction No
Construction Status Updated/Remodeled
Others
Senior Community No
Tax ID 4445013031
Security Features Gated Community
Special Listing Condition Standard
Read Less Info
Want to know what your home might be worth? Contact us for a FREE valuation!

Our team is ready to help you sell your home for the highest possible price ASAP

Bought with Scott Yeilding • KW Advisors
15910 Ventura Blvd. Suite 101 Encino CA 91436, Encino, CA, 91436, USA







