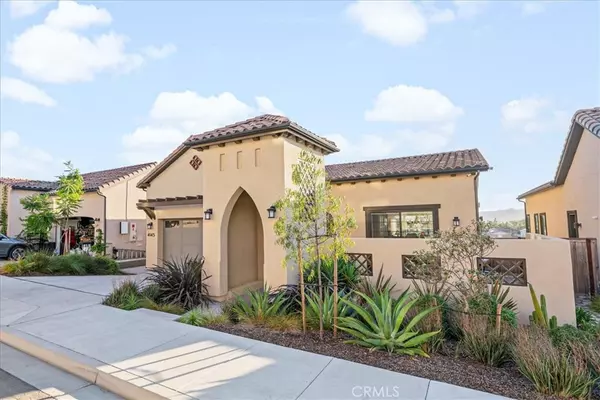$1,655,000
$1,700,000
2.6%For more information regarding the value of a property, please contact us for a free consultation.
3 Beds
3 Baths
2,768 SqFt
SOLD DATE : 10/17/2023
Key Details
Sold Price $1,655,000
Property Type Single Family Home
Sub Type Single Family Residence
Listing Status Sold
Purchase Type For Sale
Square Footage 2,768 sqft
Price per Sqft $597
Subdivision San Luis Obispo(380)
MLS Listing ID SC23180920
Sold Date 10/17/23
Bedrooms 3
Full Baths 2
Half Baths 1
Condo Fees $126
Construction Status Turnkey
HOA Fees $126/mo
HOA Y/N Yes
Year Built 2021
Lot Size 5,684 Sqft
Property Description
Welcome to this exquisite and luxurious 3-bedroom, 2 ½-bathroom Cabrillo home in the sought-after Ladera at Righetti community in San Luis Obispo.
Enter though the pinnacle archway to an enclosed patio and a stately front door. This home seamlessly blends opulence, comfort, and convenience with designer finishes throughout. Upgraded Kerrew French Oak Mediterranean Hardwood flooring throughout the upstairs and down the stairs. The staircase banister is a gorgeous mixture of wrought iron and stained smooth wood. An abundance of windows allowing a lot of natural light and 10’ to 12’ ceilings. Panoramic views of the Central Coast mountains and hills and sunsets from almost every room, the expansive west facing balcony off the great room, and the west facing backyard off the downstairs family room. The gourmet kitchen is well appointed with white quartz on the oversized island, "leather" granite in black finish on the adjacent counter, top of the line Kitchen Aid appliances, under cabinet lighting, and an elegant single basin under-mount sink. The kitchen is open to the dining area which also offers large glass sliding doors that open to the enclosed front patio. The perfect place to BBQ and relax! The primary ensuite abounds in luxury and is generous in size. Plus, it has a large walk in closet and ample storage space. The primary spa like bathroom has an oversized stone tiled walk-in shower, dual sink vanity with quartz counters, and a large soaking tub. The lower level boasts a spacious family room, two additional bedrooms, a full bathroom, laundry room, and abundant storage space. The exterior has been professionally landscaped. This home is turnkey, move in ready, new construction. Embrace the San Luis Obispo lifestyle with farmer’s markets, farm-to-table dining, endless bike paths, a charming downtown, hiking trails, beaches, and world-class wine country nearby. Conveniently located just a few minutes to the San Luis Obispo Regional Airport.
Location
State CA
County San Luis Obispo
Area Slo - San Luis Obispo
Rooms
Main Level Bedrooms 1
Interior
Interior Features Breakfast Bar, High Ceilings, Open Floorplan, Quartz Counters, Stone Counters, See Remarks, Storage, Bedroom on Main Level, Entrance Foyer, Instant Hot Water, Main Level Primary, Primary Suite, Walk-In Closet(s)
Heating Forced Air
Cooling Central Air
Flooring Carpet, Wood
Fireplaces Type Gas, Great Room
Fireplace Yes
Appliance Dishwasher, Gas Cooktop, Disposal, Gas Oven, High Efficiency Water Heater, Microwave, Tankless Water Heater, Dryer, Washer
Laundry Washer Hookup, Gas Dryer Hookup, Laundry Room
Exterior
Exterior Feature Lighting, Rain Gutters
Garage Concrete, Door-Multi, Driveway Level, Driveway, Garage Faces Front, Garage, Garage Door Opener
Garage Spaces 2.0
Garage Description 2.0
Pool None
Community Features Curbs, Park
Utilities Available Cable Connected, Electricity Connected, Natural Gas Connected, Phone Connected, Sewer Connected
Amenities Available Maintenance Grounds, Management
View Y/N Yes
View Hills, Mountain(s), Neighborhood, Panoramic
Roof Type Spanish Tile
Porch Concrete, Enclosed, Front Porch, Patio, See Remarks
Parking Type Concrete, Door-Multi, Driveway Level, Driveway, Garage Faces Front, Garage, Garage Door Opener
Attached Garage Yes
Total Parking Spaces 2
Private Pool No
Building
Lot Description Back Yard, Drip Irrigation/Bubblers, Front Yard, Sprinklers In Rear, Sprinklers In Front, Near Park, Sprinklers Timer
Story 1
Entry Level Two
Foundation Slab
Sewer Public Sewer
Water Public
Architectural Style See Remarks
Level or Stories Two
New Construction No
Construction Status Turnkey
Schools
Elementary Schools Los Ranchos
Middle Schools Laguna
School District San Luis Coastal Unified
Others
HOA Name Righetti
Senior Community No
Tax ID 004708021
Security Features Carbon Monoxide Detector(s),Fire Detection System,Fire Sprinkler System,Smoke Detector(s)
Acceptable Financing Cash, Cash to New Loan, Conventional
Listing Terms Cash, Cash to New Loan, Conventional
Financing Cash
Special Listing Condition Standard
Read Less Info
Want to know what your home might be worth? Contact us for a FREE valuation!

Our team is ready to help you sell your home for the highest possible price ASAP

Bought with Alison Andrea • Andrea and Company Real Estate

15910 Ventura Blvd. Suite 101 Encino CA 91436, Encino, CA, 91436, USA







