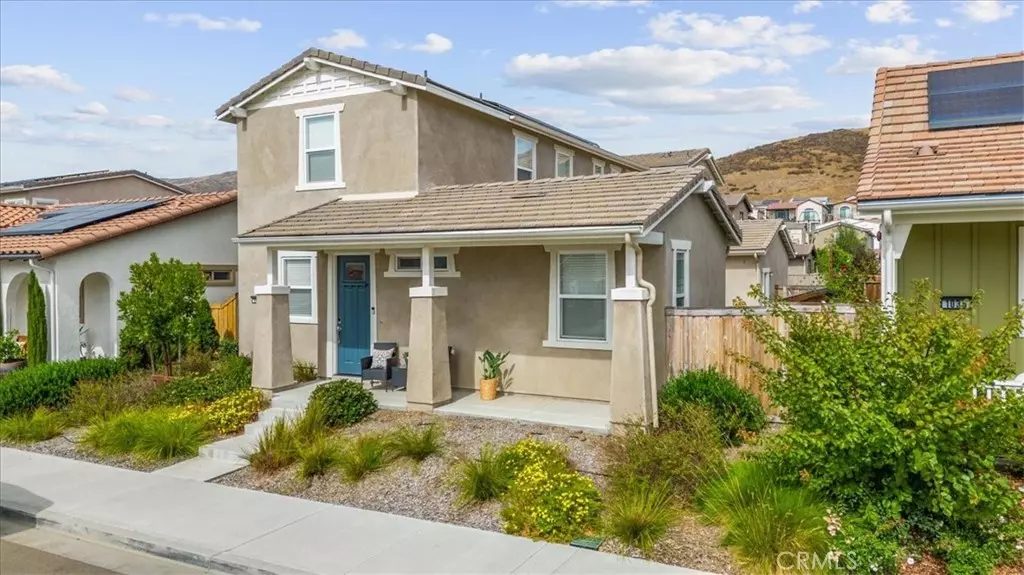$1,270,000
$1,195,000
6.3%For more information regarding the value of a property, please contact us for a free consultation.
3 Beds
3 Baths
2,122 SqFt
SOLD DATE : 10/23/2023
Key Details
Sold Price $1,270,000
Property Type Single Family Home
Sub Type Single Family Residence
Listing Status Sold
Purchase Type For Sale
Square Footage 2,122 sqft
Price per Sqft $598
Subdivision San Luis Obispo(380)
MLS Listing ID SC23167937
Sold Date 10/23/23
Bedrooms 3
Full Baths 3
Condo Fees $143
Construction Status Turnkey
HOA Fees $143/mo
HOA Y/N Yes
Year Built 2019
Lot Size 4,499 Sqft
Property Description
Gorgeous, turnkey Righetti Ranch property with ample outdoor space and owned solar! This beautiful 3-bedroom, 3-bath home features all the modern conveniences you could want! This highly sought after design offers an open floor plan and kitchen with oversized preparation island. The kitchen and dining areas flow seamlessly to the large, private courtyard perfect for indoor/outdoor entertainment. The home features designer details with a secluded 1st floor bedroom and bath, indulgent 2nd floor master retreat, loft area, large laundry room, and a 3-car garage. Finishes include quartz counter tops, stainless steel appliances, premium laminate flooring and upgraded tile work and kitchen backsplashes, tankless hot water heater, and owned Tesla Solar System. Enjoy this exciting new neighborhood of serene views, rolling hills, endless trails for walking and biking, all located just minutes from the heart of downtown San Luis Obispo. Enjoy all the Central Coast has to offer here in your delightful new home! Information not verified.
Location
State CA
County San Luis Obispo
Area Slo - San Luis Obispo
Zoning R2
Rooms
Main Level Bedrooms 1
Interior
Interior Features Ceiling Fan(s), High Ceilings, Open Floorplan, Recessed Lighting, Primary Suite, Walk-In Closet(s)
Heating Forced Air
Cooling None
Fireplaces Type None
Fireplace No
Appliance Dishwasher, Gas Range, Microwave, Tankless Water Heater
Laundry Washer Hookup, Gas Dryer Hookup, Laundry Room, Upper Level
Exterior
Garage Garage Faces Rear
Garage Spaces 3.0
Garage Description 3.0
Fence Good Condition
Pool None
Community Features Street Lights, Sidewalks
Utilities Available Electricity Connected, Natural Gas Connected, Sewer Connected, Water Connected
Amenities Available Maintenance Grounds
View Y/N Yes
View Hills
Roof Type Concrete
Porch Concrete, Front Porch, Patio
Parking Type Garage Faces Rear
Attached Garage Yes
Total Parking Spaces 5
Private Pool No
Building
Lot Description Level, Sprinkler System, Yard
Story 2
Entry Level Two
Foundation Slab
Sewer Public Sewer
Water Public
Architectural Style Craftsman
Level or Stories Two
New Construction No
Construction Status Turnkey
Schools
School District San Luis Coastal Unified
Others
HOA Name Righetti Ranch Master Assoc
Senior Community No
Tax ID 004708067
Acceptable Financing Cash to New Loan
Green/Energy Cert Solar
Listing Terms Cash to New Loan
Financing Cash
Special Listing Condition Standard
Read Less Info
Want to know what your home might be worth? Contact us for a FREE valuation!

Our team is ready to help you sell your home for the highest possible price ASAP

Bought with Taylor North • San Luis Bay Realty

15910 Ventura Blvd. Suite 101 Encino CA 91436, Encino, CA, 91436, USA







