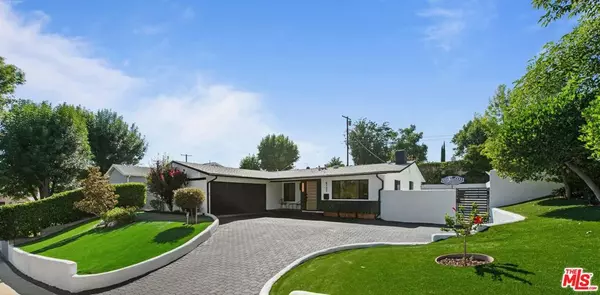$1,565,000
$1,499,000
4.4%For more information regarding the value of a property, please contact us for a free consultation.
4 Beds
4 Baths
2,165 SqFt
SOLD DATE : 10/25/2023
Key Details
Sold Price $1,565,000
Property Type Single Family Home
Sub Type Single Family Residence
Listing Status Sold
Purchase Type For Sale
Square Footage 2,165 sqft
Price per Sqft $722
MLS Listing ID 23309149
Sold Date 10/25/23
Bedrooms 4
Full Baths 2
Half Baths 1
Three Quarter Bath 1
Construction Status Updated/Remodeled
HOA Y/N No
Year Built 1961
Lot Size 8,319 Sqft
Property Description
Presenting a meticulously reimagined home in this sought-after Woodland Hills neighborhood. Embrace the epitome of luxury and modern living in this updated and renovated residence. No detail has been overlooked in the design of this property. Every corner of this home exudes elegance and sophistication. Families will appreciate the convenience of the top schools in close proximity to the residence including Lockhurst Drive Charter Elementary, Hale Charter Academy Middle & El Camino Real Charter High Schools. Upgraded with high-end, fixtures, custom cabinetry and stainless steel appliances, the kitchen is a chef's dream complete with a 36" gas 6-burner range, 3-door French door smart refrigerator w/beverage center, wine fridge/beverage cooler and quartz counters. With 4 beds and 3.5 baths, there is plenty of space for everyone. The open concept combines the family room, kitchen and dining in addition to preserving the formal living room with fireplace. The primary suite has a large walk-in closet/secondary closet. The primary bath with a luxurious soaking tub, separate oversized shower and dual vanities provides the perfect sanctuary to relax and rejuvenate. The Jr. Primary suite also includes a large walk-in closet and is perfect for guests, in-laws, teens or live-ins. In addition, there is a sleek powder room as well as another Jack & Jill bath with tub/shower combo that services the other two bedrooms. Enjoy the benefits of modern technology with smart lighting and smart home devices that offer convenience and control at your fingertips. The wide plank flooring adds warmth and richness, while skylights and ample windows flood the home with natural light throughout the day. The tankless water heater provides efficient and unlimited hot water. The oversized 2-car garage provides ample storage/workshop space as well as parking for two cars. In addition the extra-large driveway can accommodate up to 5 more cars. Step out to your own personal resort-style oasis double level backyard complete with a new pool and spa. Privacy is assured in this retreat, perfect for relaxation and entertainment. Idyllically located, this home offers easy access to shopping centers, fine dining establishments and entertainment options. Do not miss the opportunity to call this prestigious property your own. Contact us today to schedule a showing and witness the meticulous craftsmanship and attention to detail firsthand.
Location
State CA
County Los Angeles
Area Whll - Woodland Hills
Zoning LARS
Interior
Interior Features Ceiling Fan(s), Dry Bar, Separate/Formal Dining Room, Recessed Lighting, Storage, Jack and Jill Bath, Multiple Primary Suites, Walk-In Closet(s), Workshop
Heating Central
Cooling Central Air
Fireplaces Type Living Room
Furnishings Unfurnished
Fireplace Yes
Appliance Dishwasher, Gas Cooktop, Disposal, Microwave, Oven, Range, Refrigerator, Range Hood
Laundry Stacked
Exterior
Garage Door-Multi, Direct Access, Driveway, Garage, Garage Door Opener, On Street
Garage Spaces 2.0
Garage Description 2.0
Pool Fenced, Filtered, Gunite, Heated, In Ground, Private
View Y/N Yes
Parking Type Door-Multi, Direct Access, Driveway, Garage, Garage Door Opener, On Street
Attached Garage Yes
Total Parking Spaces 7
Private Pool Yes
Building
Lot Description Back Yard, Front Yard, Landscaped
Faces East
Story 1
Entry Level One
Sewer Other
Architectural Style Mid-Century Modern
Level or Stories One
New Construction No
Construction Status Updated/Remodeled
Others
Senior Community No
Tax ID 2035011040
Financing Cash
Special Listing Condition Standard
Read Less Info
Want to know what your home might be worth? Contact us for a FREE valuation!

Our team is ready to help you sell your home for the highest possible price ASAP

Bought with Christine Williams • RE/MAX One

15910 Ventura Blvd. Suite 101 Encino CA 91436, Encino, CA, 91436, USA







