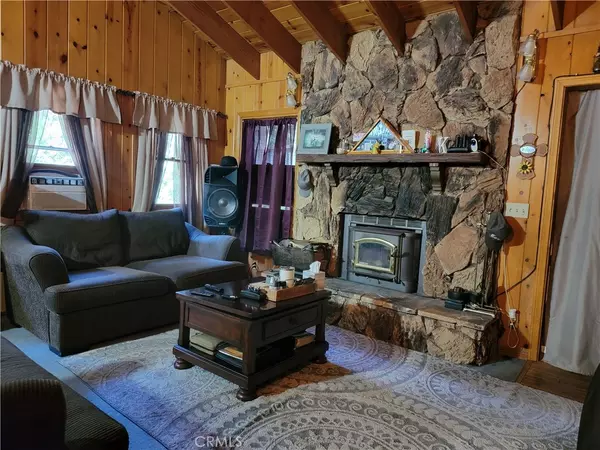$250,000
$279,000
10.4%For more information regarding the value of a property, please contact us for a free consultation.
3 Beds
2 Baths
1,256 SqFt
SOLD DATE : 11/15/2023
Key Details
Sold Price $250,000
Property Type Single Family Home
Sub Type Single Family Residence
Listing Status Sold
Purchase Type For Sale
Square Footage 1,256 sqft
Price per Sqft $199
MLS Listing ID RW23162765
Sold Date 11/15/23
Bedrooms 3
Full Baths 2
Construction Status Fixer
HOA Y/N No
Year Built 1980
Lot Size 3,441 Sqft
Property Description
Located in the charming town of Crestline, CA, this residence occupies a street-to-street lot, brimming with potential awaiting your personal touch. Unlock its hidden charm with just a touch of TLC! The main level boasts an inviting open-concept living area adorned with lofty ceilings and a warm fireplace, seamlessly transitioning into the expansive kitchen space. Additionally, this floor houses two comfortable bedrooms, a well-appointed bathroom, and an expansive deck accessible through a sliding glass door, offering a seamless indoor-outdoor living experience.
An additional level reveals a dedicated master suite encompassing the entire floor, complete with its private bath for utmost comfort and privacy. Convenience meets functionality with an adjacent laundry room on this level. Ample covered parking is thoughtfully provided to accommodate multiple vehicles, ensuring your ease and convenience.
Situated for the utmost convenience, this home offers swift access to Crestline's Historic Top Town shops and dining destinations, immersing you in the local charm. Commuters will appreciate the strategic location that facilitates easy access to transportation routes.
Given the potential repairs required, we recommend crafting your offer as an all-cash deal or through a purchase renovation home loan, enabling you to fully realize the home's possibilities. Also, the seller offers 2% of the purchase price toward a paid rate buydown available with a qualifying offer. Embrace the opportunity to shape this property into your dream retreat amidst Crestline's captivating backdrop. Professional photos coming soon!
Location
State CA
County San Bernardino
Area 286 - Crestline Area
Zoning CF/RS-14M
Rooms
Main Level Bedrooms 2
Interior
Interior Features Beamed Ceilings, Living Room Deck Attached, Open Floorplan, See Remarks, Bedroom on Main Level, Main Level Primary, Primary Suite
Heating Central, Wall Furnace
Cooling None
Fireplaces Type Living Room, Wood Burning
Fireplace Yes
Laundry Gas Dryer Hookup, Laundry Room, See Remarks
Exterior
Garage Carport
Carport Spaces 2
Pool None
Community Features Dog Park, Fishing, Hiking, Lake, Mountainous, Near National Forest
Utilities Available Electricity Connected, Natural Gas Connected, Sewer Connected, Water Connected
View Y/N Yes
View Neighborhood
Roof Type Composition
Accessibility Safe Emergency Egress from Home
Porch Deck
Parking Type Carport
Total Parking Spaces 4
Private Pool No
Building
Lot Description Trees
Story 2
Entry Level Two
Sewer Public Sewer
Water Public
Architectural Style Contemporary
Level or Stories Two
New Construction No
Construction Status Fixer
Schools
Middle Schools Mary Putnam
High Schools Rim Of The World
School District Rim Of The World
Others
Senior Community No
Tax ID 0338062430000
Acceptable Financing Cash, FHA 203(k)
Listing Terms Cash, FHA 203(k)
Financing Cash
Special Listing Condition Standard
Read Less Info
Want to know what your home might be worth? Contact us for a FREE valuation!

Our team is ready to help you sell your home for the highest possible price ASAP

Bought with Jamie Anvaripour • Re/Max Estate Properties

15910 Ventura Blvd. Suite 101 Encino CA 91436, Encino, CA, 91436, USA







