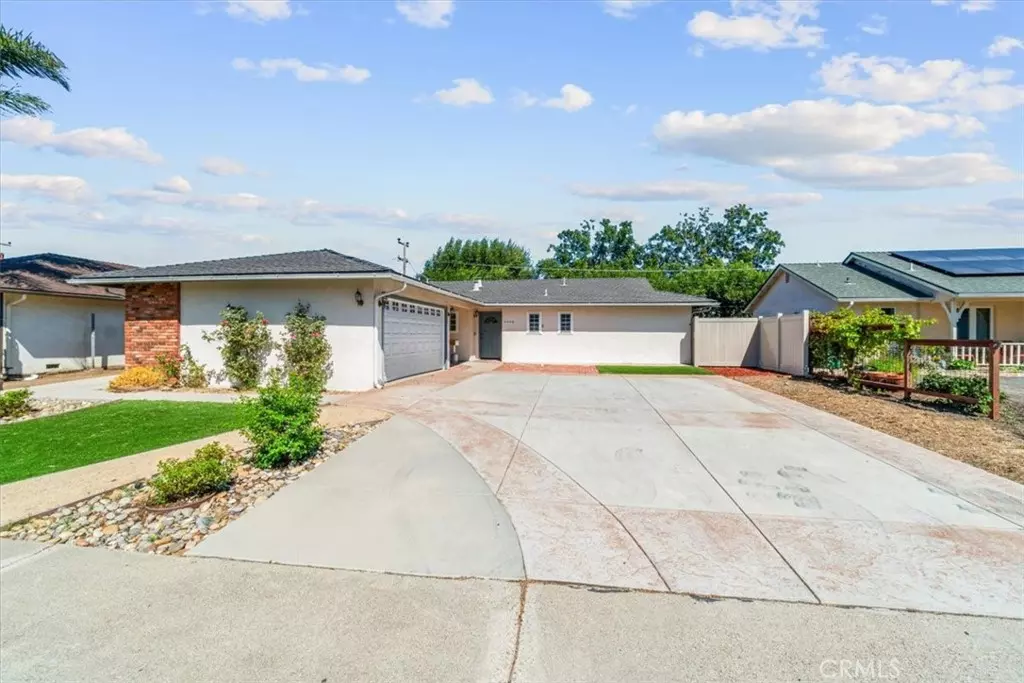$807,000
$792,000
1.9%For more information regarding the value of a property, please contact us for a free consultation.
3 Beds
2 Baths
1,227 SqFt
SOLD DATE : 01/05/2024
Key Details
Sold Price $807,000
Property Type Single Family Home
Sub Type Single Family Residence
Listing Status Sold
Purchase Type For Sale
Square Footage 1,227 sqft
Price per Sqft $657
Subdivision San Luis Obispo(380)
MLS Listing ID SC23166044
Sold Date 01/05/24
Bedrooms 3
Full Baths 2
Construction Status Repairs Cosmetic
HOA Y/N No
Year Built 1963
Lot Size 6,599 Sqft
Property Description
Single level home conveniently located to Laguna Lake, schools, shopping and public transportation. Living room with laminated wood flooring, decorative stone on the fireplace and hearth with wood mantle; there is slider accesses to concrete patio and rear yard. Easily workable u-shaped kitchen, updated with quartz countertops, tile backsplash, generous cabinet space, and tile floor.
Gas stove and stainless refrigerator stay. Interior laundry adjacent to kitchen with washer and dryer also included. Each of the 3 bedrooms has a nice size window for natural light and is a blank canvas for your personal touch and furniture arrangements. There are newer bathroom fixtures, granite countertops, tub and shower with stylish tile work in the main and the en suite primary bath. Other updated features include duel pane windows, newer cement curved driveway to the double car garage providing parking and storage with additional shelves and cabinets. The bare back yard provides a palate for a fresh landscape design. The rear portion of the fence and both gates have been recently replaced. Even more storage are the two sheds on the side yard. Information deemed reliable but not guaranteed.
Location
State CA
County San Luis Obispo
Area Slo - San Luis Obispo
Zoning R1
Rooms
Other Rooms Shed(s)
Main Level Bedrooms 1
Interior
Interior Features Eat-in Kitchen, Pull Down Attic Stairs, Attic
Heating Forced Air
Cooling None
Flooring Tile
Fireplaces Type Gas Starter, Living Room
Fireplace Yes
Appliance Dishwasher, Gas Oven, Gas Range, Gas Water Heater, Ice Maker, Refrigerator, Vented Exhaust Fan, Water To Refrigerator, Water Heater, Dryer
Laundry Electric Dryer Hookup, Gas Dryer Hookup, Laundry Room
Exterior
Exterior Feature Rain Gutters
Garage Concrete, Door-Single, Driveway Up Slope From Street, Garage, Garage Door Opener, Garage Faces Side
Garage Spaces 2.0
Garage Description 2.0
Fence Average Condition, Fair Condition, Vinyl, Wood
Pool None
Community Features Curbs, Gutter(s), Street Lights, Sidewalks
Utilities Available Cable Available, Electricity Connected, Natural Gas Connected, Sewer Connected, Water Connected
View Y/N No
View None
Roof Type Shingle
Accessibility None
Porch Concrete
Parking Type Concrete, Door-Single, Driveway Up Slope From Street, Garage, Garage Door Opener, Garage Faces Side
Attached Garage Yes
Total Parking Spaces 2
Private Pool No
Building
Lot Description Front Yard, Level, Near Public Transit
Faces Southwest
Story 1
Entry Level One
Foundation Slab
Sewer Public Sewer
Water Public
Architectural Style Ranch
Level or Stories One
Additional Building Shed(s)
New Construction No
Construction Status Repairs Cosmetic
Schools
School District San Luis Coastal Unified
Others
Senior Community No
Tax ID 004442013
Security Features Carbon Monoxide Detector(s),Fire Detection System,Smoke Detector(s)
Acceptable Financing Cash, Cash to New Loan, Conventional
Listing Terms Cash, Cash to New Loan, Conventional
Financing VA
Special Listing Condition Trust
Read Less Info
Want to know what your home might be worth? Contact us for a FREE valuation!

Our team is ready to help you sell your home for the highest possible price ASAP

Bought with Wina Gill • eXp Realty of Greater Los Angeles, Inc.

15910 Ventura Blvd. Suite 101 Encino CA 91436, Encino, CA, 91436, USA







