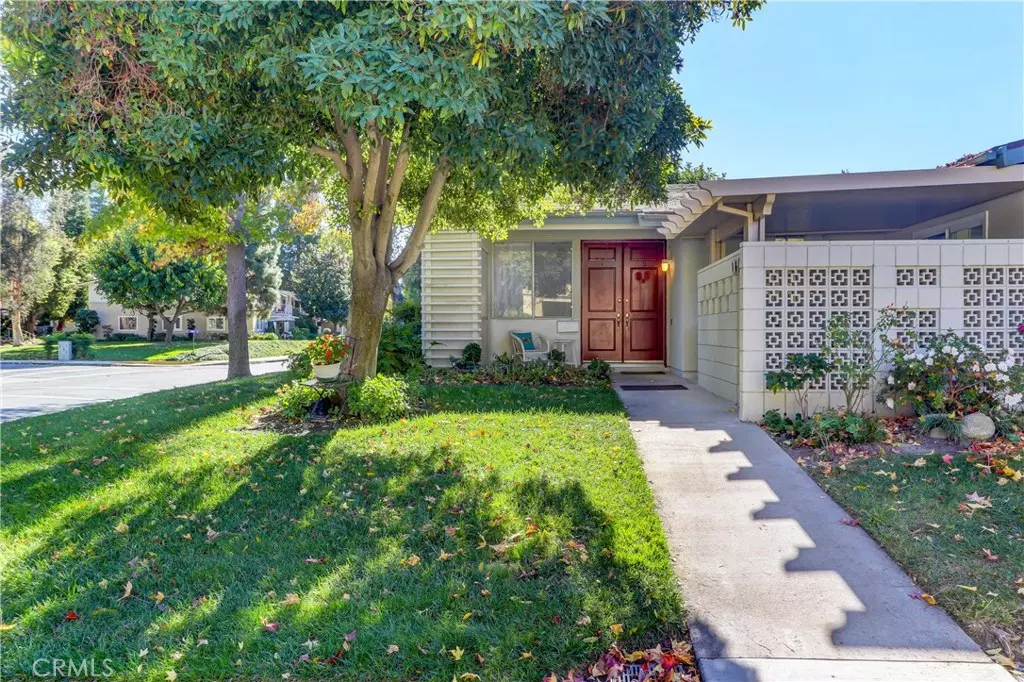$400,000
$380,000
5.3%For more information regarding the value of a property, please contact us for a free consultation.
2 Beds
2 Baths
940 SqFt
SOLD DATE : 02/12/2024
Key Details
Sold Price $400,000
Property Type Condo
Sub Type Stock Cooperative
Listing Status Sold
Purchase Type For Sale
Square Footage 940 sqft
Price per Sqft $425
Subdivision Leisure World (Lw)
MLS Listing ID OC24003664
Sold Date 02/12/24
Bedrooms 2
Full Baths 1
Three Quarter Bath 1
Condo Fees $664
HOA Fees $664/mo
HOA Y/N Yes
Year Built 1965
Property Description
This charming end unit Granada (2bd/2ba) is located in Laguna Woods Village - the premier 55+ active community in Orange County. The Village is near Laguna Beach and offers many great amenities such as: 27-hole golf course, tennis courts, five swimming pools, three fitness centers, seven clubhouses including Clubhouse 4 offering amazing classes in art, ceramics, wood shop, jewelry-making, and sewing, and much more. This home is priced to sell quickly. There are several great features in your new home. Three ductless mini-splits recently were installed providing air conditioning and heat throughout the home. A sliding glass door has been added to the main bedroom providing more light and access to the patio. New vinyl flooring was installed in the living and dining rooms. Other features included a covered patio, a stackable washer/dryer, the kitchen expanded providing more space and the opportunity to park out front. The home was recently painted and new carpet installed. Come and visit Laguna Woods Village.
Location
State CA
County Orange
Area Lw - Laguna Woods
Rooms
Main Level Bedrooms 2
Interior
Interior Features Cathedral Ceiling(s), All Bedrooms Down
Heating Electric
Cooling Electric
Flooring Carpet, Tile, Vinyl
Fireplaces Type None
Fireplace No
Appliance Electric Oven, Electric Range, Electric Water Heater, Disposal, Microwave, Refrigerator, Dryer, Washer
Laundry Electric Dryer Hookup, Inside, Stacked
Exterior
Garage Assigned, Carport
Carport Spaces 1
Fence None
Pool Association
Community Features Horse Trails, Stable(s), Storm Drain(s), Street Lights, Suburban, Gated
Utilities Available Sewer Connected
Amenities Available Billiard Room, Clubhouse, Controlled Access, Fitness Center, Golf Course, Maintenance Grounds, Game Room, Horse Trails, Meeting Room, Management, Paddle Tennis, Pool, Pet Restrictions, Pets Allowed, RV Parking, Guard, Spa/Hot Tub, Security, Tennis Court(s), Trash, Cable TV
View Y/N Yes
View Neighborhood
Porch Concrete
Total Parking Spaces 1
Private Pool No
Building
Story 1
Entry Level One
Sewer Public Sewer
Water Public
Architectural Style Bungalow
Level or Stories One
New Construction No
Schools
School District Saddleback Valley Unified
Others
HOA Name United Mutual
HOA Fee Include Sewer
Senior Community Yes
Security Features Gated Community,Smoke Detector(s)
Acceptable Financing Cash
Horse Feature Riding Trail
Listing Terms Cash
Financing Cash
Special Listing Condition Standard, Trust
Read Less Info
Want to know what your home might be worth? Contact us for a FREE valuation!

Our team is ready to help you sell your home for the highest possible price ASAP

Bought with Albert Hsu • Century 21 Rainbow Realty

15910 Ventura Blvd. Suite 101 Encino CA 91436, Encino, CA, 91436, USA







