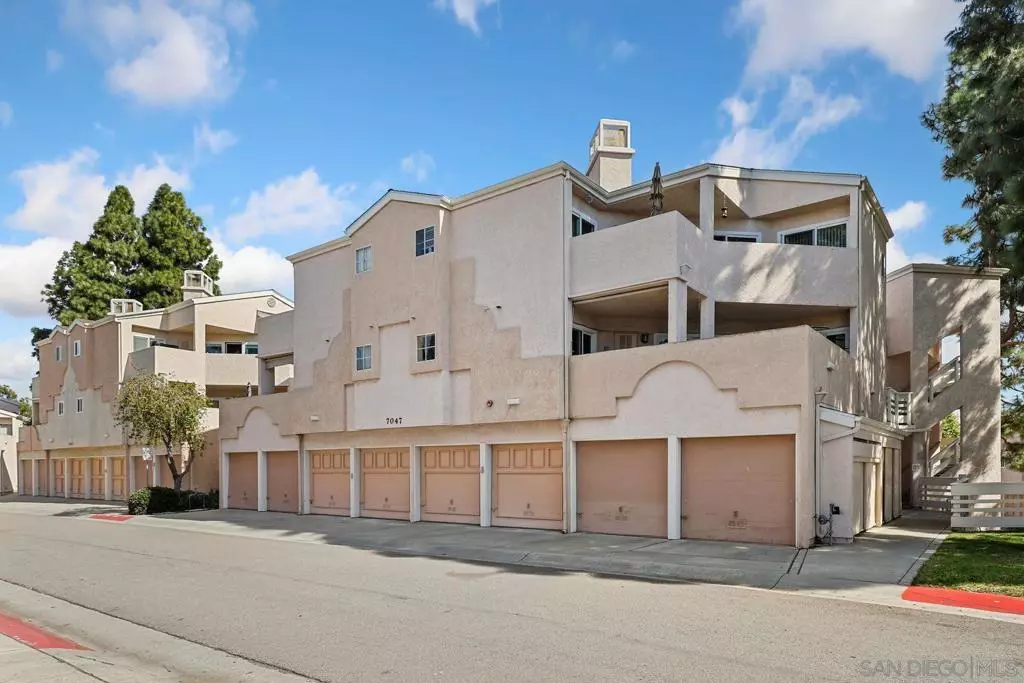$649,900
$649,900
For more information regarding the value of a property, please contact us for a free consultation.
2 Beds
2 Baths
1,046 SqFt
SOLD DATE : 04/15/2024
Key Details
Sold Price $649,900
Property Type Condo
Sub Type Condominium
Listing Status Sold
Purchase Type For Sale
Square Footage 1,046 sqft
Price per Sqft $621
Subdivision San Diego
MLS Listing ID 240003409SD
Sold Date 04/15/24
Bedrooms 2
Full Baths 2
Condo Fees $420
HOA Fees $420/mo
HOA Y/N Yes
Year Built 1988
Lot Size 7,797 Sqft
Property Description
Well-maintained ground-floor condo located within the highly desirable complex of City Scene in Mission Valley. This amazing residence features an open floorplan with neutral paint and trim, crown molding, a cozy fireplace, in-unit laundry, brand new furnace just installed, and durable flooring throughout. A beautifully appointed kitchen featuring granite countertops, stainless steel appliances including a new dishwasher, and breakfast counter seating that opens to the living area. A spacious primary suite with patio access, dual closets, and its own en-suite bathroom. Outdoor living extends to a large patio perfect for sipping a cup of coffee or enjoying a glass of wine. Parking is a breeze with two detached garage spaces and one assigned uncovered space. 50" flat screen TV Conveys. Great community amenities include a sparkling salt-water pool and spa, gym, picnic, and BBQ area. Centrally located, just minutes away from the bay, shopping, dining, golf amenities, University of San Diego, Snapdragon Stadium, Downtown, the Trolley, Interstates 163 and 8, plus so much more. FHA and VA approved complex. Don’t let this opportunity pass you by!
Location
State CA
County San Diego
Area 92111 - Linda Vista
Building/Complex Name City Scene
Zoning R-1:SINGLE
Interior
Interior Features Balcony, Ceiling Fan(s), Crown Molding, Granite Counters, High Ceilings, Living Room Deck Attached, Open Floorplan, Pantry, Recessed Lighting, Storage, Track Lighting, Unfurnished, All Bedrooms Down, Bedroom on Main Level, Entrance Foyer
Heating Electric, Forced Air, Fireplace(s)
Cooling None
Flooring Laminate, Tile
Fireplaces Type Living Room, Wood Burning
Fireplace Yes
Appliance Counter Top, Dishwasher, Electric Cooktop, Electric Cooking, Freezer, Disposal, Microwave, Refrigerator, Vented Exhaust Fan
Laundry Electric Dryer Hookup, Gas Dryer Hookup, Inside
Exterior
Garage Assigned, Door-Single, Garage Faces Front, Garage, Garage Door Opener, Garage Faces Rear, Uncovered
Garage Spaces 2.0
Garage Description 2.0
Fence Excellent Condition, Wood
Pool Community, Fenced, Electric Heat, Heated, Salt Water, Association
Community Features Pool
Amenities Available Fitness Center, Maintenance Grounds, Hot Water, Outdoor Cooking Area, Barbecue, Picnic Area, Pool, Pets Allowed, Spa/Hot Tub, Storage, Trash, Water
View Y/N Yes
View Mountain(s), Neighborhood, Trees/Woods
Roof Type Composition,Shingle
Porch Patio
Total Parking Spaces 3
Private Pool No
Building
Story 1
Entry Level One
Water Public
Level or Stories One
New Construction No
Others
HOA Name City Scene
HOA Fee Include Pest Control,Sewer
Senior Community No
Tax ID 4376112619
Acceptable Financing Cash, Conventional, FHA, VA Loan
Listing Terms Cash, Conventional, FHA, VA Loan
Financing VA
Read Less Info
Want to know what your home might be worth? Contact us for a FREE valuation!

Our team is ready to help you sell your home for the highest possible price ASAP

Bought with Vienna Kaiser • First Team Real Estate

15910 Ventura Blvd. Suite 101 Encino CA 91436, Encino, CA, 91436, USA







