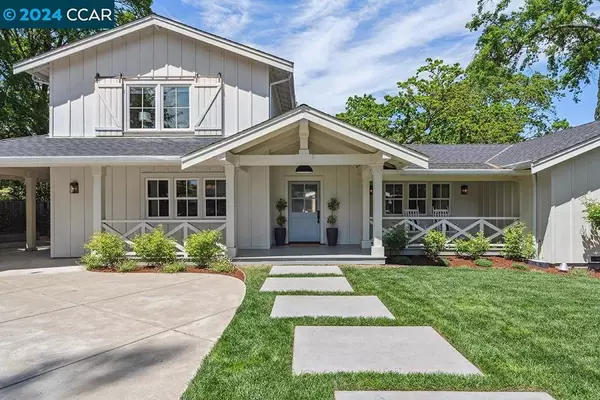$4,100,000
$3,950,000
3.8%For more information regarding the value of a property, please contact us for a free consultation.
5 Beds
4 Baths
3,612 SqFt
SOLD DATE : 05/10/2024
Key Details
Sold Price $4,100,000
Property Type Single Family Home
Sub Type Single Family Residence
Listing Status Sold
Purchase Type For Sale
Square Footage 3,612 sqft
Price per Sqft $1,135
Subdivision Burton Valley
MLS Listing ID 41059301
Sold Date 05/10/24
Bedrooms 5
Full Baths 3
Half Baths 1
HOA Y/N No
Year Built 2012
Lot Size 0.488 Acres
Property Description
Nestled in Burton Valley's esteemed Trail Neighborhood, this gated retreat embodies Lafayette's indoor-outdoor lifestyle. With five bedrooms and 3.5 bathrooms spread across 3,612± square feet, this modern farmhouse invites you into its idyllic ambiance. Seamless Indoor-Outdoor Living: Enter to find spacious living areas adorned with picture windows and French doors, blurring the boundaries between indoors and outdoors. The newly built (2023) covered pool, spa, and outdoor cabana, complete with an array of amenities, offer irresistible allure. Inviting Kitchens and Versatile Spaces: At the heart of the home, discover indoor and outdoor kitchens perfect for everyday meals or festive gatherings. With two family rooms, a dining room, and four generously sized bedrooms, including a decadent main-level master retreat, this residence offers flexibility, privacy and multiple zones for entertainment and relaxation. Outdoor Delights and Community Amenities: Outside, enjoy a private gate leading to the Lafayette Regional Trail, ideal for scenic walks or bike rides. Delight in the mature landscape, lush flat lawns, raised garden beds, fire pit, and ambient exterior lighting, complemented by a home theater system for alfresco entertainment.
Location
State CA
County Contra Costa
Interior
Interior Features Breakfast Bar, Eat-in Kitchen
Heating Forced Air
Cooling Central Air
Flooring Carpet, Tile, Wood
Fireplaces Type Living Room
Fireplace Yes
Appliance Dryer, Washer
Exterior
Garage Garage
Garage Spaces 2.0
Garage Description 2.0
Pool In Ground, Pool Cover
View Y/N Yes
View Trees/Woods
Roof Type Shingle
Porch Patio
Parking Type Garage
Attached Garage Yes
Total Parking Spaces 2
Private Pool No
Building
Lot Description Back Yard, Front Yard, Garden, Street Level
Story Two
Entry Level Two
Foundation Raised
Sewer Public Sewer
Level or Stories Two
New Construction No
Schools
School District Acalanes
Others
Tax ID 2360310052
Acceptable Financing Cash, Conventional
Listing Terms Cash, Conventional
Financing Conventional
Read Less Info
Want to know what your home might be worth? Contact us for a FREE valuation!

Our team is ready to help you sell your home for the highest possible price ASAP

Bought with Hillary Murphy • Village Associates Real Estate

15910 Ventura Blvd. Suite 101 Encino CA 91436, Encino, CA, 91436, USA







