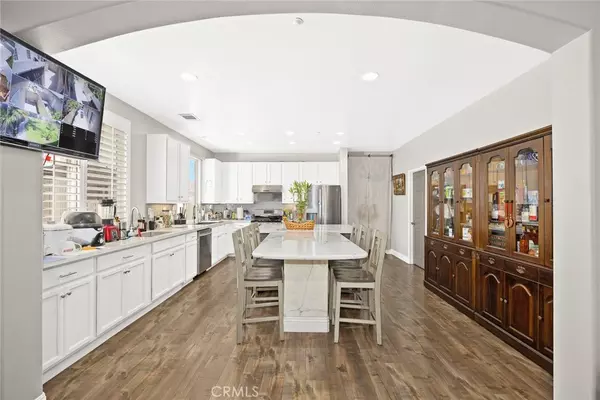$850,000
$868,000
2.1%For more information regarding the value of a property, please contact us for a free consultation.
3 Beds
2 Baths
1,940 SqFt
SOLD DATE : 06/12/2024
Key Details
Sold Price $850,000
Property Type Single Family Home
Sub Type Single Family Residence
Listing Status Sold
Purchase Type For Sale
Square Footage 1,940 sqft
Price per Sqft $438
MLS Listing ID TR24065525
Sold Date 06/12/24
Bedrooms 3
Full Baths 2
Condo Fees $75
Construction Status Turnkey
HOA Fees $75/mo
HOA Y/N Yes
Year Built 2003
Lot Size 9,962 Sqft
Property Description
Spectacular Single Story Home on Big Lot! The long driveway leads to a three car garage and inviting front porch. These are just a few of the many features this home boasts. There are 3 spacious bedrooms. The master bedroom, with its sliding door and custom sliding plantation shutters, leads out to a covered patio and a large well landscaped backyard. The Master suite includes a dual sink vanity, soaker tub, separate shower, and spacious walk-in closet. The other 2 bedrooms are spacious with good-sized closets. The remodeled hallway bathroom features a new vanity and custom tile backsplash. The chef's kitchen, with breath-taking quartz counter tops, upgraded white cabinetry, island with color-variance paint, stainless steel appliances, and gleaming wood laminate floors, is stunning. The cozy living room, an open-concept dining room combo, has lovely crown molding and low-maintenance wood laminate flooring, as well as an inviting fireplace. The large open family room also has low-maintenance wood laminate flooring, offering plenty of space to entertain friends or relax with the family. The backyard, with many mature fruit trees and winding concrete path, offers a perfect environment for summer BBQ get-togethers. This home is turnkey and ready for you, DON’T MISS OUT!
Location
State CA
County San Bernardino
Area 686 - Ontario
Zoning RS
Rooms
Main Level Bedrooms 3
Interior
Interior Features Block Walls, Ceiling Fan(s), Crown Molding, Eat-in Kitchen, High Ceilings, Open Floorplan, Pantry, Quartz Counters, Recessed Lighting, Wired for Data, All Bedrooms Down, Bedroom on Main Level, Main Level Primary, Walk-In Pantry, Walk-In Closet(s)
Heating Central
Cooling Central Air
Flooring Laminate, Tile
Fireplaces Type Living Room
Fireplace Yes
Appliance Dishwasher, Disposal, Gas Oven, Gas Range, Gas Water Heater, Microwave, Range Hood, Self Cleaning Oven, Water Heater
Laundry Inside, Laundry Room
Exterior
Garage Door-Multi, Driveway, Garage
Garage Spaces 3.0
Garage Description 3.0
Fence Vinyl
Pool None
Community Features Curbs, Park
Amenities Available Management
View Y/N No
View None
Roof Type Tile
Porch Covered, Front Porch, Patio, Wood
Parking Type Door-Multi, Driveway, Garage
Attached Garage Yes
Total Parking Spaces 3
Private Pool No
Building
Lot Description 0-1 Unit/Acre, Back Yard, Front Yard, Sprinklers In Rear, Sprinklers In Front, Lawn, Landscaped, Level, Near Park, Sprinklers Timer, Yard
Story 1
Entry Level One
Foundation Slab
Sewer Public Sewer
Water Public
Level or Stories One
New Construction No
Construction Status Turnkey
Schools
Middle Schools Oak
High Schools Ontario
School District Ontario-Montclair
Others
HOA Name Applegate HOA
Senior Community No
Tax ID 1011341390000
Security Features Security System,Carbon Monoxide Detector(s)
Acceptable Financing Cash to Existing Loan
Listing Terms Cash to Existing Loan
Financing Cash to New Loan
Special Listing Condition Standard
Read Less Info
Want to know what your home might be worth? Contact us for a FREE valuation!

Our team is ready to help you sell your home for the highest possible price ASAP

Bought with Laura Borbon • Century 21 Allstars

15910 Ventura Blvd. Suite 101 Encino CA 91436, Encino, CA, 91436, USA







