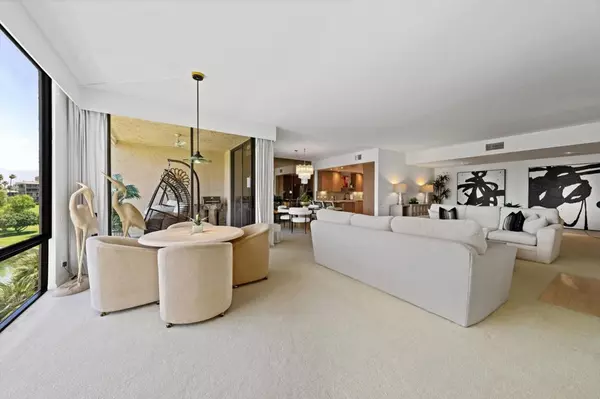$745,000
$789,000
5.6%For more information regarding the value of a property, please contact us for a free consultation.
2 Beds
3 Baths
2,445 SqFt
SOLD DATE : 08/07/2024
Key Details
Sold Price $745,000
Property Type Condo
Sub Type Condominium
Listing Status Sold
Purchase Type For Sale
Square Footage 2,445 sqft
Price per Sqft $304
MLS Listing ID 219113532DA
Sold Date 08/07/24
Bedrooms 2
Full Baths 1
Half Baths 1
Three Quarter Bath 1
Condo Fees $1,365
HOA Fees $1,365/mo
HOA Y/N Yes
Year Built 1980
Lot Size 2,613 Sqft
Property Description
Welcome to this luxurious 2-bedroom, 2.5-bathroom condo with a den at Desert Island in Rancho Mirage. This spacious unit offers stunning views of the lake and golf course, providing a peaceful and picturesque living space. Modernized kitchen with custom cabinetry and brand-new LG appliances. The bathrooms have been elegantly updated with new vanities and countertops, featuring Kohler sinks and faucets for style and functionality. New Minka Aire ceiling fans have been installed in the primary bedroom and balconies. The unit has been freshly painted and equipped with motorized smart blackout shades for added convenience and comfort. And exterior smart solar shades. HOA includes Wi-Fi, cable TV, water, trash, gas, pickleball, tennis courts, swimming pools, spas, pedal boats, and 24-hour guard-gated security. Desert Island is located near restaurants, shopping, art galleries, theaters, casinos, and Eisenhower Medical Center. Experience resort-style living at its finest in this exclusive community where every day feels like a vacation.
Location
State CA
County Riverside
Area 321 - Rancho Mirage
Interior
Interior Features Breakfast Bar, Balcony, Separate/Formal Dining Room, High Ceilings, Open Floorplan, Storage, Bar, Primary Suite, Utility Room, Walk-In Closet(s)
Heating Fireplace(s), Heat Pump
Cooling Heat Pump
Flooring Carpet, Laminate, Tile
Fireplaces Type Gas, Living Room, Primary Bedroom
Fireplace Yes
Appliance Dishwasher, Electric Cooktop, Electric Oven, Electric Water Heater, Microwave, Refrigerator
Laundry Laundry Room
Exterior
Garage Assigned
Garage Spaces 1.0
Garage Description 1.0
Pool Electric Heat, In Ground
Community Features Gated
Utilities Available Cable Available
Amenities Available Controlled Access, Fitness Center, Gas, Golf Course, Maintenance Grounds, Lake or Pond, Management, Paddle Tennis, Pet Restrictions, Tennis Court(s), Trash, Cable TV, Water
View Y/N Yes
View Golf Course, Lake, Mountain(s), Panoramic
Parking Type Assigned
Attached Garage Yes
Total Parking Spaces 1
Private Pool Yes
Building
Lot Description Sprinklers Timer, Sprinkler System
Story 5
Entry Level One
Architectural Style Contemporary, Modern
Level or Stories One
New Construction No
Others
HOA Name Desert Island Community Association
Senior Community No
Tax ID 688063041
Security Features Gated Community,24 Hour Security
Acceptable Financing Cash, Conventional, FHA
Listing Terms Cash, Conventional, FHA
Financing Cash
Special Listing Condition Standard
Read Less Info
Want to know what your home might be worth? Contact us for a FREE valuation!

Our team is ready to help you sell your home for the highest possible price ASAP

Bought with Julio De La Concha • Coldwell Banker Realty

15910 Ventura Blvd. Suite 101 Encino CA 91436, Encino, CA, 91436, USA







