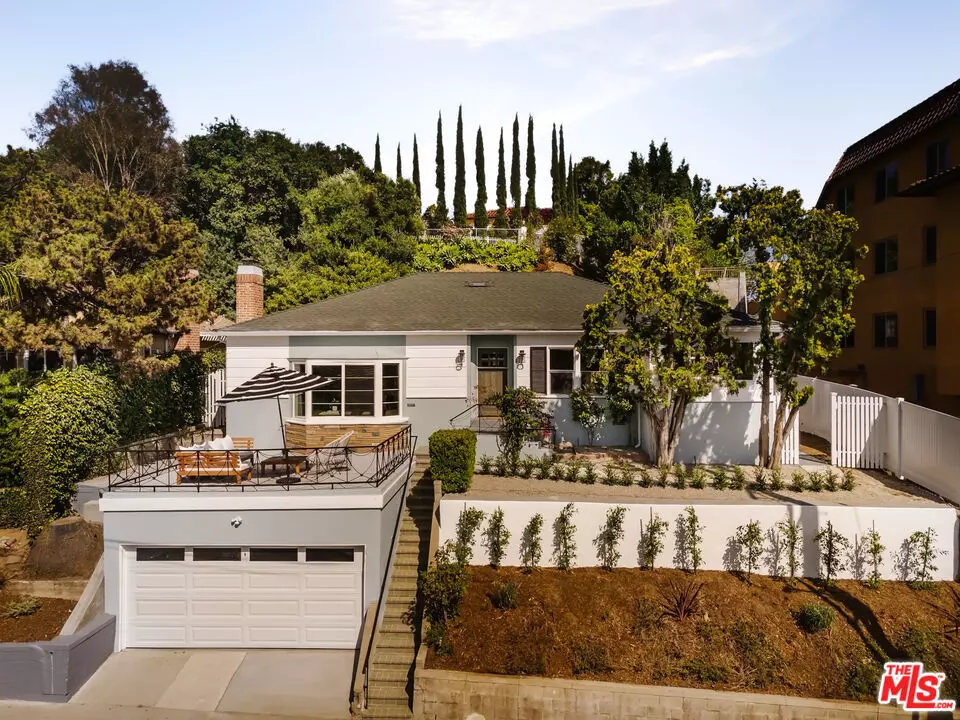$1,625,000
$1,499,000
8.4%For more information regarding the value of a property, please contact us for a free consultation.
3 Beds
2 Baths
1,624 SqFt
SOLD DATE : 08/15/2024
Key Details
Sold Price $1,625,000
Property Type Single Family Home
Sub Type Single Family Residence
Listing Status Sold
Purchase Type For Sale
Square Footage 1,624 sqft
Price per Sqft $1,000
MLS Listing ID 24407077
Sold Date 08/15/24
Bedrooms 3
Full Baths 2
Construction Status Updated/Remodeled
HOA Y/N No
Year Built 1947
Lot Size 6,638 Sqft
Property Description
Nestled in the heart of trendy Eagle Rock, this exquisitely renovated single-story residence masterfully blends timeless elegance with modern day living. With three spacious bedrooms, this home offers an ideal floor plan featuring a sunken formal living area adorned with vintage tray ceilings, a bay window, and a stately fireplace, perfect for intimate gatherings and grand celebrations. The kitchen is a masterpiece of design, showcasing handsome dark cabinets, a fluted wood-paneled hood, pristine white quartz countertops, and a sleek Z-Line appliance package. Enjoy meals at the stylish bar or in the formal dining area, perfectly suited for both casual and formal entertaining. The light-flooded living room, with its west-facing windows, offers a serene retreat. The primary suite is your own sanctuary inspired by the renowned local legend Flamingo Estate. Featuring a luxurious bathroom, a spacious walk-in closet with built-ins, and French doors that open to your private backyard oasis. Thoughtfully remodeled, the home preserves its charming character with rounded plaster walls, crown molding, and gleaming refinished oak hardwood floors, while offering modern conveniences such as new HVAC, electrical, plumbing, a tankless water heater, and a finished full-size two-car garage. Savor sunsets from your rooftop deck or your private backyard escape. Situated on a quiet corner north of Colorado Blvd, you're still within short distance of Eagle Rock's favorite spots, including Spitz, Ikigai, Unincorporated Coffee Roasters, Western Station Wine Bar, BobaTime, Target, and numerous watering holes. With quick access to Glendale, Pasadena, DTLA, and the award-winning Eagle Rock Elementary, this home is the epitome of luxurious, modern living. Welcome home!
Location
State CA
County Los Angeles
Area 618 - Eagle Rock
Zoning LAR1
Interior
Interior Features Breakfast Bar, Breakfast Area, Tray Ceiling(s), Chair Rail, Separate/Formal Dining Room, Paneling/Wainscoting, Sunken Living Room
Heating Central
Cooling Central Air
Flooring Tile, Wood
Fireplaces Type Living Room
Furnishings Unfurnished
Fireplace Yes
Appliance Dishwasher, Range, Refrigerator
Laundry Laundry Closet
Exterior
Parking Features Door-Multi, Garage
Garage Spaces 2.0
Garage Description 2.0
Pool None
View Y/N Yes
View Hills
Porch Rear Porch, Front Porch
Total Parking Spaces 2
Private Pool No
Building
Story 1
Entry Level One
Sewer Other
Architectural Style Traditional
Level or Stories One
New Construction No
Construction Status Updated/Remodeled
Others
Senior Community No
Tax ID 5682017006
Special Listing Condition Standard
Read Less Info
Want to know what your home might be worth? Contact us for a FREE valuation!

Our team is ready to help you sell your home for the highest possible price ASAP

Bought with Jose Prats • Christie's International Real Estate SoCal
15910 Ventura Blvd. Suite 101 Encino CA 91436, Encino, CA, 91436, USA


