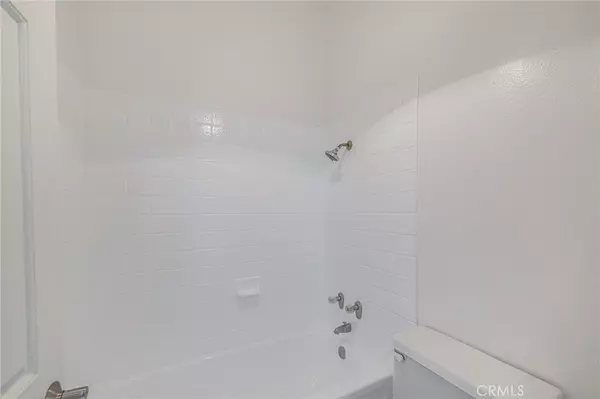$740,000
$755,000
2.0%For more information regarding the value of a property, please contact us for a free consultation.
3 Beds
3 Baths
1,749 SqFt
SOLD DATE : 08/27/2024
Key Details
Sold Price $740,000
Property Type Townhouse
Sub Type Townhouse
Listing Status Sold
Purchase Type For Sale
Square Footage 1,749 sqft
Price per Sqft $423
Subdivision Agoura (850)
MLS Listing ID SR24085582
Sold Date 08/27/24
Bedrooms 3
Full Baths 3
Condo Fees $331
Construction Status Repairs Cosmetic
HOA Fees $331/mo
HOA Y/N Yes
Year Built 1982
Lot Size 1,119 Sqft
Property Description
Welcome to your serene retreat in the heart of Agoura Hills! Nestled in a quiet, peaceful residential neighborhood, this three-bedroom, three-bathroom townhome invites you to experience modern comfort and convenience. Step inside your three-story home and be greeted by a blend of space and style. The gorgeous kitchen is bathed in natural light and has an adjacent elegant dining room and direct access to the private yard space providing the perfect layout for entertaining guests or enjoying intimate family meals. Venture up to the second floor, where the two secondary bedrooms, laundry room, and one bathroom are located, offering privacy and tranquility as the primary bedroom is on the floor above and encompases the entire third floor. The primary suite exudes luxury with its spacious layout and a versatile loft area, promising endless possibilities for customization to suit your lifestyle needs. Outside, the community calls out with its variety of amenities, including tennis courts and a sparkling pool, offering plenty of options for recreation and relaxation. Surrounding the area, lush greenery and stunning mountain views create a gorgeous backdrop, offering a sense of peace and serenity among nature. Don't miss the chance to make this captivating townhome your own, where serene living meets the comforts of home in a vibrant and thriving community. Experience the best of Agoura Hills; just moments away from the 101 freeway and a short drive to picturesque beaches, shopping centers, and convenient grocery outlets. LOW HOA FEE!!
Location
State CA
County Los Angeles
Area Agoa - Agoura
Zoning AHRPD1O*
Interior
Interior Features Breakfast Bar, Separate/Formal Dining Room, Multiple Staircases, Unfurnished, Loft, Primary Suite, Walk-In Closet(s)
Heating Central
Cooling Central Air
Flooring Carpet, Laminate
Fireplaces Type Living Room, Primary Bedroom
Fireplace Yes
Appliance Dishwasher, Electric Oven, Microwave, Refrigerator
Laundry Washer Hookup, Electric Dryer Hookup
Exterior
Parking Features Garage
Garage Spaces 2.0
Garage Description 2.0
Fence None
Pool Community, In Ground, Association
Community Features Foothills, Gutter(s), Hiking, Mountainous, Street Lights, Suburban, Sidewalks, Pool
Utilities Available Electricity Available, Electricity Connected, Natural Gas Available, Natural Gas Connected, Phone Available, Sewer Available, Sewer Connected, Water Available, Water Connected
Amenities Available Call for Rules, Maintenance Grounds, Pool, Pet Restrictions, Spa/Hot Tub, Tennis Court(s), Trash
View Y/N Yes
View Hills, Mountain(s), Neighborhood
Roof Type Common Roof
Porch Open, Patio, Tile
Attached Garage Yes
Total Parking Spaces 2
Private Pool No
Building
Lot Description Cul-De-Sac, Paved
Story 3
Entry Level Three Or More
Sewer Public Sewer
Water Public
Level or Stories Three Or More
New Construction No
Construction Status Repairs Cosmetic
Schools
School District Los Angeles Unified
Others
HOA Name Chateau Park
HOA Fee Include Earthquake Insurance
Senior Community No
Tax ID 2053033031
Acceptable Financing Cash, Cash to Existing Loan, Cash to New Loan, Conventional, Submit
Listing Terms Cash, Cash to Existing Loan, Cash to New Loan, Conventional, Submit
Financing Conventional
Special Listing Condition Standard
Read Less Info
Want to know what your home might be worth? Contact us for a FREE valuation!

Our team is ready to help you sell your home for the highest possible price ASAP

Bought with Rita Antashkevich • Engel & Voelkers La Canada
15910 Ventura Blvd. Suite 101 Encino CA 91436, Encino, CA, 91436, USA







