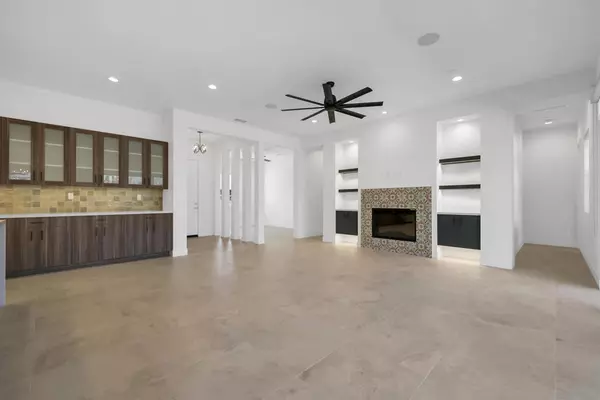$895,000
$895,000
For more information regarding the value of a property, please contact us for a free consultation.
3 Beds
4 Baths
2,383 SqFt
SOLD DATE : 10/04/2024
Key Details
Sold Price $895,000
Property Type Single Family Home
Sub Type Single Family Residence
Listing Status Sold
Purchase Type For Sale
Square Footage 2,383 sqft
Price per Sqft $375
Subdivision Bajada Estates
MLS Listing ID 219115387PS
Sold Date 10/04/24
Bedrooms 3
Full Baths 3
Half Baths 1
Condo Fees $225
HOA Fees $225/mo
HOA Y/N Yes
Year Built 2024
Lot Size 8,712 Sqft
Property Description
Located in the exclusive Bajada Estates of La Quinta, CA, this stunning home sits on a corner lot in a private cul-de-sac community of just 17 homes. With nearly 2,400 sq. ft., the open floor plan features 3 bedrooms plus a den and 3.5 bathrooms. The luxurious primary bath includes a freestanding tub and a rain shower. The kitchen is equipped with top-of-the-line Bosch stainless steel appliances, a large island with sink, 6-burner gas stove, soft-close cabinets, and a spacious pantry.Enjoy breathtaking 180-degree south mountain views from the covered rear patio, while a front courtyard patio offers additional outdoor space. This smart home comes with Eero Wi-Fi, surround sound throughout, custom window blinds, low profile ceiling fans, and 14 owned solar panels. The backyard includes a fire pit, and there are no rear neighbors to obstruct your view. Additional features include a two-car garage, gas fireplace, and a convenient laundry room. Desert scape landscaping completes this serene-water friendly oasis.Close to Old Town La Quinta where you will find shopping and Restaurants. This one makes sense.
Location
State CA
County Riverside
Area 313 - La Quinta South Of Hwy 111
Interior
Interior Features Breakfast Bar, Built-in Features, Separate/Formal Dining Room, High Ceilings, Open Floorplan, Recessed Lighting, Smart Home, Wired for Sound, All Bedrooms Down, Bedroom on Main Level, Main Level Primary, Primary Suite, Utility Room, Walk-In Closet(s)
Heating Central, Forced Air, Fireplace(s), Natural Gas
Cooling Central Air, Zoned
Flooring Carpet, Tile
Fireplaces Type Electric, Family Room, Gas, Great Room, Masonry
Fireplace Yes
Appliance Dishwasher, Electric Water Heater, Disposal, Gas Range, Microwave, Refrigerator, Range Hood, Vented Exhaust Fan
Laundry Laundry Room
Exterior
Exterior Feature Fire Pit
Garage Covered, Direct Access, Driveway, Garage, Garage Door Opener, Side By Side
Garage Spaces 2.0
Garage Description 2.0
Utilities Available Cable Available
Amenities Available Maintenance Grounds
View Y/N Yes
View Mountain(s)
Roof Type Tile
Porch Concrete, Covered
Parking Type Covered, Direct Access, Driveway, Garage, Garage Door Opener, Side By Side
Attached Garage Yes
Total Parking Spaces 6
Private Pool No
Building
Lot Description Back Yard, Corner Lot, Cul-De-Sac, Drip Irrigation/Bubblers, Front Yard, Lawn, Landscaped, Paved, Ranch, Sprinklers Timer, Sprinkler System, Yard
Story 1
Entry Level One
Foundation Slab
Architectural Style Ranch
Level or Stories One
New Construction Yes
Schools
High Schools La Quinta
Others
HOA Name Power Stone Property Management
Senior Community No
Tax ID 776010018
Acceptable Financing Cash, Cash to New Loan, Conventional, VA No Loan
Green/Energy Cert Solar
Listing Terms Cash, Cash to New Loan, Conventional, VA No Loan
Financing Cash
Special Listing Condition Standard
Read Less Info
Want to know what your home might be worth? Contact us for a FREE valuation!

Our team is ready to help you sell your home for the highest possible price ASAP

Bought with David Cardoza • Bennion Deville Homes Sunrise Country Club

15910 Ventura Blvd. Suite 101 Encino CA 91436, Encino, CA, 91436, USA







