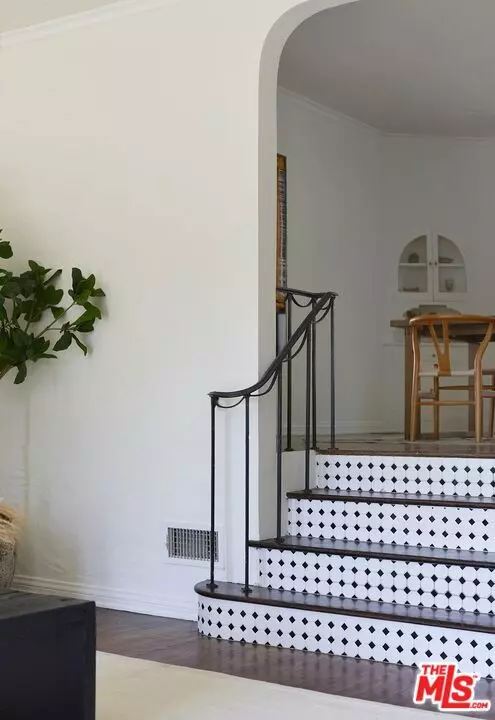$1,600,000
$1,199,000
33.4%For more information regarding the value of a property, please contact us for a free consultation.
2 Beds
1 Bath
1,173 SqFt
SOLD DATE : 10/11/2024
Key Details
Sold Price $1,600,000
Property Type Single Family Home
Sub Type Single Family Residence
Listing Status Sold
Purchase Type For Sale
Square Footage 1,173 sqft
Price per Sqft $1,364
MLS Listing ID 24435681
Sold Date 10/11/24
Bedrooms 2
Full Baths 1
Construction Status Updated/Remodeled
HOA Y/N No
Year Built 1926
Lot Size 4,987 Sqft
Property Description
Welcome to this beautifully updated 1926 Spanish-style home, perfectly situated in the coveted hills of Glassell Park. Located on a quiet cul-de-sac, this home offers both seclusion and breathtaking views, and although updated with modern conveniences, still has its original character. Step inside to discover soaring vaulted ceilings, rich hardwood floors and an abundance of natural light throughout. The elegant formal dining room is perfect for entertaining, with original built-ins that reflect nearly a century of timeless craftsmanship. Adorned with classic arched doorways, the galley kitchen leads to a delightful breakfast nook that's perfect for cozy mornings. Two bright and airy bedrooms are complemented by a beautifully updated bathroom with new vanities and a cast iron clawfoot tub. Main level measures at 1,173 sq ft. The hallway door leads you downstairs to a versatile finished bonus space - perfect for guests, a workshop, or an artist's retreat. This additional lower level area includes a bedroom, full bath, flex space and a separate entrance, offering +/- 400 sq ft of flexible living space. Venture outdoors to your personal paradise, where you'll find an array of spaces designed for dining and relaxation. The backyard features a vibrant garden with fruit trees, a traditional wood-burning brick oven, and a private nook complete with a soothing hot tub. The terracotta-tiled patio at the top of the terraced backyard enhances the outdoor experience, inviting you to unwind in style. The outdoor space also features a separate laundry room and a detached shed, which offers the perfect opportunity to create a functional home office. This home also offers a dedicated driveway for parking. Foundation and earthquake retrofit work was performed by Foundation Works, electrical panel has been upgraded, the sewer line has been replaced to the city connection, and a brand new HVAC ensures year-round comfort. This home beautifully blends classic Spanish charm with modern comforts, creating an inviting retreat that is truly one-of-a-kind.
Location
State CA
County Los Angeles
Area 623 - Glassel Park
Zoning LAR1
Rooms
Other Rooms Shed(s)
Interior
Interior Features Breakfast Area, Crown Molding, Separate/Formal Dining Room
Heating Combination, Central
Cooling Central Air
Flooring Wood
Fireplaces Type Decorative
Furnishings Unfurnished
Fireplace Yes
Appliance Disposal, Refrigerator, Dryer, Washer
Exterior
Garage Concrete, Uncovered
Pool None
View Y/N Yes
View City Lights, Hills, Trees/Woods
Roof Type Rolled/Hot Mop
Porch Deck, Open, Patio
Parking Type Concrete, Uncovered
Private Pool No
Building
Faces South
Story 1
Entry Level Multi/Split
Sewer Sewer Tap Paid
Water Public
Architectural Style Spanish
Level or Stories Multi/Split
Additional Building Shed(s)
New Construction No
Construction Status Updated/Remodeled
Others
Senior Community No
Tax ID 5462013065
Security Features Carbon Monoxide Detector(s),Smoke Detector(s)
Special Listing Condition Standard
Read Less Info
Want to know what your home might be worth? Contact us for a FREE valuation!

Our team is ready to help you sell your home for the highest possible price ASAP

Bought with Mike McGill • Compass

15910 Ventura Blvd. Suite 101 Encino CA 91436, Encino, CA, 91436, USA







