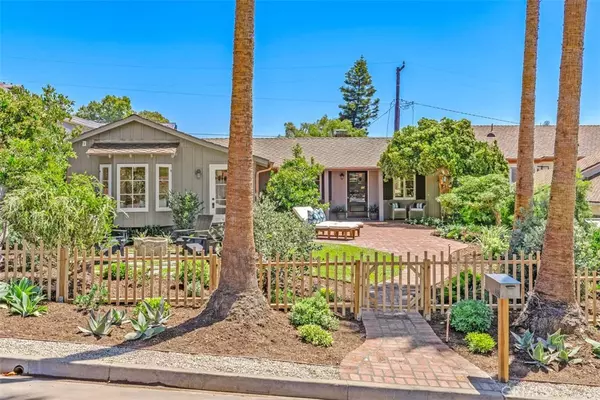$4,075,000
$4,249,000
4.1%For more information regarding the value of a property, please contact us for a free consultation.
3 Beds
4 Baths
1,659 SqFt
SOLD DATE : 11/25/2024
Key Details
Sold Price $4,075,000
Property Type Single Family Home
Sub Type Single Family Residence
Listing Status Sold
Purchase Type For Sale
Square Footage 1,659 sqft
Price per Sqft $2,456
MLS Listing ID LG24168629
Sold Date 11/25/24
Bedrooms 3
Half Baths 1
Three Quarter Bath 3
Construction Status Additions/Alterations,Updated/Remodeled,Termite Clearance
HOA Y/N No
Year Built 1936
Lot Size 6,124 Sqft
Property Description
Welcome to this beautifully restored, single level, 1936 beach home, reimagined by renowned local developer Clark Collins of Collins Design & Development. This is your quintessential beach cottage that seamlessly blends timeless charm with modern luxury. As you approach, you are greeted by the inviting front patio with a firepit, perfect for social gatherings, offering sunset and ocean views. Inside, the warmth of a central fireplace anchors the living area, serving as the heart of the home. The space boasts vaulted ceilings, stunning beams and new French windows and doors. Refinished Douglas Fir flooring and custom cabinetry, including a Sub-Zero refrigerator and wet bar station, create an ideal space for entertainment. The kitchen is a chef's dream, with marble countertops, custom inset cabinetry, new stainless appliances & chrome fixtures, a Wolf range, and a marble backsplash. The counter space includes a small sit-up bar. A new stackable LG washer and dryer are discreetly tucked away within cabinetry. The primary bedroom, with its inviting bay window, is perfect for a reading nook or enjoying ocean views. The master bath offers marble counters with dual sinks and a walk-in steam shower. A secondary bedroom with an ensuite bath and a separate powder room complete the main house. The back patio provides a serene space for alfresco dining or morning coffee, extending your living area outdoors. The property also includes a charming ADU, ideal for guests or as a private studio. It features a kitchenette with a farm sink, Wolf induction cooktop, and compact Sub-Zero refrigerator/freezer. The bathroom showcases custom tile flooring and a walk-in shower with a whimsical nautical theme and an authentic porthole window. Every detail of this home has been carefully curated, preserving its vintage cottage appeal while offering modern conveniences—a rare find blending historic character with contemporary comfort, ready to welcome its next chapter. www.385hawthorne.com
Location
State CA
County Orange
Area Nl - North Laguna
Rooms
Main Level Bedrooms 3
Interior
Interior Features Beamed Ceilings, Wet Bar, Breakfast Bar, Stone Counters, Recessed Lighting, Bar, Bedroom on Main Level, Main Level Primary, Walk-In Closet(s)
Cooling Central Air
Flooring Wood
Fireplaces Type Living Room
Fireplace Yes
Appliance Built-In Range, Dishwasher, Gas Range, Tankless Water Heater, Dryer, Washer
Laundry Inside, In Kitchen, Stacked
Exterior
Exterior Feature Lighting
Parking Features Garage, Garage Faces Rear
Garage Spaces 2.0
Garage Description 2.0
Pool None
Community Features Suburban
View Y/N Yes
View Hills, Neighborhood, Ocean
Roof Type Asphalt
Accessibility No Stairs
Porch Brick, Front Porch, Open, Patio, Porch
Attached Garage No
Total Parking Spaces 2
Private Pool No
Building
Lot Description 0-1 Unit/Acre
Story 1
Entry Level One
Foundation Raised, Slab
Sewer Public Sewer
Water Public
Architectural Style Bungalow, Cottage
Level or Stories One
New Construction No
Construction Status Additions/Alterations,Updated/Remodeled,Termite Clearance
Schools
School District Laguna Beach Unified
Others
Senior Community No
Tax ID 49613602
Security Features Carbon Monoxide Detector(s),Smoke Detector(s)
Acceptable Financing Cash, Cash to Existing Loan, Conventional
Listing Terms Cash, Cash to Existing Loan, Conventional
Financing Cash
Special Listing Condition Standard
Read Less Info
Want to know what your home might be worth? Contact us for a FREE valuation!

Our team is ready to help you sell your home for the highest possible price ASAP

Bought with Greyson Benson • Compass
15910 Ventura Blvd. Suite 101 Encino CA 91436, Encino, CA, 91436, USA







