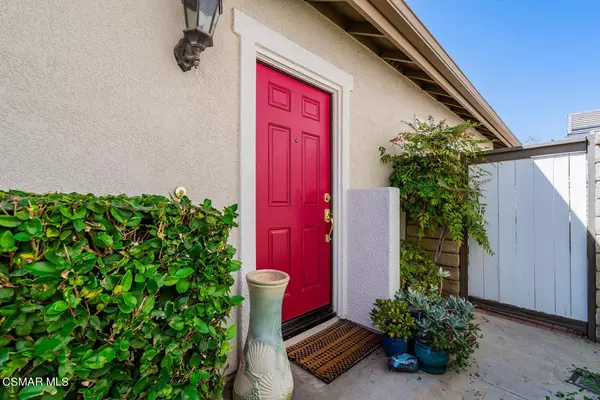$705,000
$709,721
0.7%For more information regarding the value of a property, please contact us for a free consultation.
2 Beds
3 Baths
1,316 SqFt
SOLD DATE : 12/20/2024
Key Details
Sold Price $705,000
Property Type Single Family Home
Sub Type Single Family Residence
Listing Status Sold
Purchase Type For Sale
Square Footage 1,316 sqft
Price per Sqft $535
Subdivision Case Flores-460 - 1004942
MLS Listing ID 224003925
Sold Date 12/20/24
Bedrooms 2
Full Baths 2
Half Baths 1
Condo Fees $367
HOA Fees $367/mo
HOA Y/N Yes
Year Built 2001
Lot Size 2,918 Sqft
Property Description
SENIOR LIVING at its best! Welcome home to Casa Flores, a community inviting the 55+ residents to enjoy a qiuiet neighbrhood close to shopping, transportation, freeway, restaurants and more.This beautiful home, with plantation shutters throughout and some special decorator features found nowhere else, has the primary bedroom down, a secondary bedroom, loft and full bath on the upper level.With a kitchen that has a cozy nook for breakfast, snack or morning coffee that looks out to the neigborhood, there is ample room to move about and entertain friends and family. Includes an island, microwave, frig, granite counters as well as the backsplash, under-counter lighting and stainless appliances.The large living area has direct access to the rear and side yards, with luxurious succulent plantings and potted plants to enjoy gardening and fiddling around the yard. A patio table and six chairs are included for you to enjoy the outdoors with an automatic awning to shade the area and keep you cool.Newer carpeting in the living room and room for dining. A half bath off the living area for your guests and the primary en suite bedroom with granite counters in the bath and an easy in/out shower. Lots of closet space with double mirrored wardrobes and nice ambiance with lots of light and brightness.Included in the property are many items, including automatic staircase, microwave, refrigerator, marble-topped island in the kitchen, hanging lights over the breakfast nook, washer, dryer, bookcases in the bedroom on the upper level that the seller used as an office, patio furniture, potted plants, automatic awning, cabinets in the garage.Community is lovely to stroll, has several picnic areas, pool, spa and the HOA includes earthquake insurance and some building coverage.Come tour this lovely home and see for yourself the beauty in Casa Flores.
Location
State CA
County Ventura
Area Sve - East Simi
Zoning unknown
Interior
Interior Features Cathedral Ceiling(s), Separate/Formal Dining Room, Pantry, Bedroom on Main Level, Loft, Main Level Primary, Primary Suite
Heating Forced Air, Natural Gas
Cooling Central Air
Flooring Carpet
Fireplace No
Appliance Dishwasher, Gas Cooking, Disposal, Microwave, Range, Refrigerator
Laundry Gas Dryer Hookup, In Garage
Exterior
Parking Features Concrete, Direct Access, Door-Single, Garage, Garage Door Opener
Garage Spaces 2.0
Garage Description 2.0
Fence Block, Wood
Pool Association, In Ground
Community Features Gated, Park
Utilities Available Cable Available
Amenities Available Maintenance Grounds, Picnic Area
View Y/N No
Roof Type Spanish Tile
Porch Concrete
Attached Garage Yes
Total Parking Spaces 2
Private Pool No
Building
Lot Description Back Yard, Greenbelt, Landscaped, Near Park, Near Public Transit, Paved, Sprinklers Manual, Sprinkler System, Yard
Faces East
Story 2
Entry Level Two
Foundation Slab
Architectural Style Spanish
Level or Stories Two
Others
HOA Name Casa Fores HOA
HOA Fee Include Earthquake Insurance
Senior Community Yes
Tax ID 6500314215
Security Features Carbon Monoxide Detector(s),Gated Community,Smoke Detector(s)
Acceptable Financing Cash, Cash to New Loan, Conventional
Listing Terms Cash, Cash to New Loan, Conventional
Financing Cash
Special Listing Condition Standard
Read Less Info
Want to know what your home might be worth? Contact us for a FREE valuation!

Our team is ready to help you sell your home for the highest possible price ASAP

Bought with Janice Del Santo • Keller Williams Exclusive Properties
15910 Ventura Blvd. Suite 101 Encino CA 91436, Encino, CA, 91436, USA







