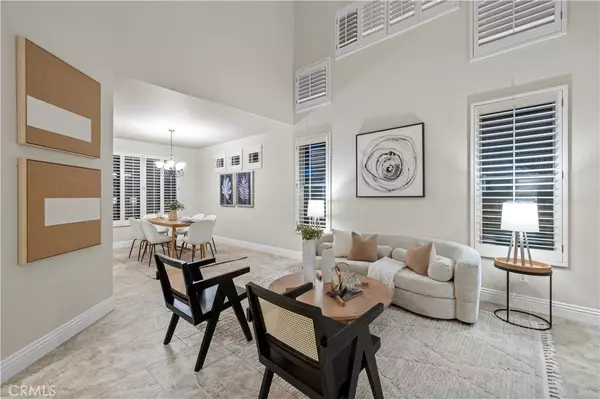$1,049,999
$1,049,999
For more information regarding the value of a property, please contact us for a free consultation.
4 Beds
3 Baths
2,447 SqFt
SOLD DATE : 01/03/2025
Key Details
Sold Price $1,049,999
Property Type Single Family Home
Sub Type Single Family Residence
Listing Status Sold
Purchase Type For Sale
Square Footage 2,447 sqft
Price per Sqft $429
Subdivision Kentwood (Kent)
MLS Listing ID SR24244560
Sold Date 01/03/25
Bedrooms 4
Full Baths 3
Condo Fees $72
Construction Status Turnkey
HOA Fees $72/mo
HOA Y/N Yes
Year Built 1996
Lot Size 6,695 Sqft
Property Description
Your Dream Home on Valencia's Most Magical Christmas Light Street! Nestled on a serene, tree-lined cul-de-sac, this stunning home offers 4 bedrooms, a spacious bonus room, 3 bathrooms, downstairs bedroom and a 3-car garage. With no rear neighbors and breathtaking views of lush landscapes and trees, this property exudes privacy and charm.
Step inside to discover an inviting interior with soaring two-story ceilings and abundant natural light in the living room, accentuated by plantation shutters. The formal dining area flows seamlessly into the freshly painted spaces. The updated kitchen features granite countertops, a central island, ample pantry space, and a cozy breakfast nook. It opens to an expansive family room with a cozy fireplace, creating the perfect gathering space. From there, step out to the covered patio, ideal for indoor-outdoor entertaining.
The backyard is a true oasis, complete with a built-in BBQ, a charming lemon tree, a storage shed, two gated side yards, and a raised seating area with a firepit to enjoy sweeping views. A dedicated outdoor dining area makes alfresco meals a delight.
The main floor offers a convenient DOWNSTAIRS BEDROOM with direct access to a full bathroom, as well as a laundry room featuring a sink and additional storage that leads to the three-car garage.
Upstairs, the luxurious primary suite boasts panoramic views and an en-suite bathroom designed for ultimate relaxation. This spa-like retreat features custom cabinetry, a spacious walk-in shower with five shower heads, and dual walk-in closets. Two additional bedrooms share a well-appointed hall bathroom with dual sinks, while the oversized bonus room provides endless possibilities as a fifth bedroom, home office, gym, or playroom.
Situated in a quiet neighborhood, the home backs to a private loop with easy access to scenic paseos and miles of walking trails. The community offers low HOA fees, no Mello-Roos, and access to two pools and a clubhouse. This turnkey home combines tranquility, comfort, and convenience, ready for you to make it your own!
Location
State CA
County Los Angeles
Area Nbrg - Valencia Northbridge
Zoning SCUR1
Rooms
Main Level Bedrooms 1
Interior
Interior Features Breakfast Bar, Block Walls, Ceiling Fan(s), Separate/Formal Dining Room, Eat-in Kitchen, Granite Counters, Open Floorplan, Recessed Lighting, Bedroom on Main Level, Walk-In Closet(s)
Heating Central
Cooling Central Air
Flooring Carpet, Tile
Fireplaces Type Family Room, Gas, Propane
Fireplace Yes
Appliance Double Oven, Dishwasher, Gas Cooktop, Disposal, Microwave, Water Heater
Laundry Washer Hookup, Gas Dryer Hookup, Inside, Laundry Room
Exterior
Exterior Feature Fire Pit
Parking Features Door-Multi, Direct Access, Driveway, Garage Faces Front, Garage, Garage Door Opener
Garage Spaces 3.0
Garage Description 3.0
Fence Block, Wrought Iron
Pool Community, Gunite, Association
Community Features Curbs, Street Lights, Suburban, Sidewalks, Park, Pool
Utilities Available Natural Gas Connected, Sewer Connected
Amenities Available Pool
View Y/N Yes
View Neighborhood
Roof Type Tile
Accessibility Parking
Porch Concrete, Covered, Front Porch, Patio
Attached Garage Yes
Total Parking Spaces 3
Private Pool No
Building
Lot Description Back Yard, Close to Clubhouse, Cul-De-Sac, Front Yard, Sprinklers In Rear, Sprinklers In Front, Lawn, Landscaped, Near Park, Sprinkler System, Street Level, Walkstreet, Yard
Story 2
Entry Level Two
Foundation Slab
Sewer Public Sewer
Water Public
Architectural Style Traditional
Level or Stories Two
New Construction No
Construction Status Turnkey
Schools
School District William S. Hart Union
Others
HOA Name NorthBridge Pointe
Senior Community No
Tax ID 2810033046
Acceptable Financing Cash, Conventional, FHA, VA Loan
Listing Terms Cash, Conventional, FHA, VA Loan
Financing Conventional
Special Listing Condition Standard
Read Less Info
Want to know what your home might be worth? Contact us for a FREE valuation!

Our team is ready to help you sell your home for the highest possible price ASAP

Bought with Kristina Waldman • NextHome Real Estate Rockstars
15910 Ventura Blvd. Suite 101 Encino CA 91436, Encino, CA, 91436, USA







